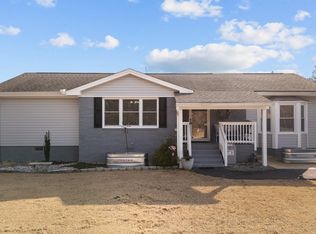Sold for $307,500
$307,500
1534 S Hollybrook Rd, Wendell, NC 27591
3beds
1,603sqft
Single Family Residence, Residential
Built in 1966
0.41 Acres Lot
$305,600 Zestimate®
$192/sqft
$1,904 Estimated rent
Home value
$305,600
$287,000 - $327,000
$1,904/mo
Zestimate® history
Loading...
Owner options
Explore your selling options
What's special
Don't miss this Updated Brick Split-Ranch Home offering tons of Character and Personality! With NO HOA and Residential/Agricultural zoning, the rules are few and the opportunities are plentiful! You'll enter through a 6-Window Sunroom that makes a great Office, into the spacious Living Room boasting original 1960s Hardwood Floors. As you continue through the main level of the home, you'll find a Separate Dining Room, and Diner-Themed Kitchen, as well as 2 Bedrooms. A few steps down take you to a HUGE 24x14 room that makes an excellent Third Bedroom for Multiple Kids, or a great Bonus Room. The Attic has pull-down stairs and some flooring for storage. The detached Metal Garage is 24x17, so it may be able to hold more than one car if you're artful. This Home feels like Country Living with Johnston County taxes, but sits only 2 miles from Downtown Wendell, 22 miles to Center City Raleigh, and less than a mile from a new Fitness Center and Wendell Park. The Brick and Vinyl exterior with tilt-in Windows equals Low Maintenance. There are also Original Hardwood Floors under carpet in the Hallway and two smaller Bedrooms. High-End Custom Moulding has been used at the Ceiling Transitions in two of the Bedrooms, the Kitchen, and the Bathroom. The Roof, Attic Insulation, ADT Security System, ridiculously efficient Rheem Dual-Fuel (Electric and LP) HVAC System, Well Pump, Carpet and Appliances are all new since 2017. The Oversized Metal Garage was added in 2022. The Security Cameras, Washer and Dryer were new in 2024. You'll find a lot of details in this home that show it's been loved over the years.
Zillow last checked: 8 hours ago
Listing updated: October 28, 2025 at 12:41am
Listed by:
Robert Kinch 919-879-9903,
Fathom Realty NC, LLC
Bought with:
Chris Cook, 296769
Coldwell Banker HPW
Source: Doorify MLS,MLS#: 10068347
Facts & features
Interior
Bedrooms & bathrooms
- Bedrooms: 3
- Bathrooms: 1
- Full bathrooms: 1
Heating
- Central, Electric, Forced Air, Heat Pump, Propane
Cooling
- Ceiling Fan(s), Central Air, Electric, Heat Pump
Appliances
- Included: Dryer, Electric Oven, Electric Range, Electric Water Heater, Exhaust Fan, Free-Standing Refrigerator, Microwave, Oven, Refrigerator, Stainless Steel Appliance(s), Washer, Water Heater
- Laundry: Electric Dryer Hookup, Inside, Laundry Room, Main Level, Washer Hookup
Features
- Ceiling Fan(s), Crown Molding, Eat-in Kitchen, High Speed Internet, Master Downstairs, Shower Only, Smart Camera(s)/Recording, Storage, Walk-In Shower
- Flooring: Carpet, Hardwood, Linoleum, Painted/Stained, Vinyl
- Windows: Blinds, Double Pane Windows, Insulated Windows, Screens
- Basement: Crawl Space, Dirt Floor
- Common walls with other units/homes: No Common Walls
Interior area
- Total structure area: 1,603
- Total interior livable area: 1,603 sqft
- Finished area above ground: 1,603
- Finished area below ground: 0
Property
Parking
- Total spaces: 9
- Parking features: Concrete, Covered, Detached, Direct Access, Driveway, Garage, Garage Faces Side, Off Street, On Site, Parking Pad, Paved, Private, Secured
- Garage spaces: 1
- Uncovered spaces: 8
Accessibility
- Accessibility features: Accessible Kitchen Appliances
Features
- Levels: Multi/Split, One
- Stories: 1
- Exterior features: Rain Gutters, Smart Camera(s)/Recording, Storage
- Has view: Yes
- View description: Pasture, Rural, Trees/Woods
Lot
- Size: 0.41 Acres
- Features: Agricultural, Back Yard, Cleared, Corners Marked, Few Trees, Front Yard, Gentle Sloping, Level, Native Plants, Partially Cleared
Details
- Additional structures: Barn(s), Outbuilding, Storage, Workshop
- Parcel number: 16K01022D
- Zoning: Residential-Agr
- Special conditions: Seller Licensed Real Estate Professional,Standard
Construction
Type & style
- Home type: SingleFamily
- Architectural style: Ranch, Traditional
- Property subtype: Single Family Residence, Residential
Materials
- Blown-In Insulation, Brick, Brick Veneer, Vinyl Siding
- Foundation: Brick/Mortar, Pillar/Post/Pier
- Roof: Shingle
Condition
- New construction: No
- Year built: 1966
Utilities & green energy
- Sewer: Septic Tank
- Water: Private, Well
- Utilities for property: Cable Connected, Electricity Connected, Phone Available, Septic Connected, Water Connected, Propane
Community & neighborhood
Community
- Community features: Fitness Center, Park, Playground, Suburban, Tennis Court(s)
Location
- Region: Wendell
- Subdivision: Not in a Subdivision
Other
Other facts
- Road surface type: Asphalt, Paved
Price history
| Date | Event | Price |
|---|---|---|
| 2/28/2025 | Sold | $307,500+2.5%$192/sqft |
Source: | ||
| 1/21/2025 | Pending sale | $300,000$187/sqft |
Source: | ||
| 1/8/2025 | Price change | $300,000-6.3%$187/sqft |
Source: | ||
| 12/26/2024 | Listed for sale | $320,000$200/sqft |
Source: | ||
Public tax history
Tax history is unavailable.
Neighborhood: 27591
Nearby schools
GreatSchools rating
- 8/10Corinth-Holders Elementary SchoolGrades: PK-5Distance: 3.6 mi
- 5/10Archer Lodge MiddleGrades: 6-8Distance: 4.2 mi
- 6/10Corinth-Holders High SchoolGrades: 9-12Distance: 2.7 mi
Schools provided by the listing agent
- Elementary: Johnston - Corinth Holder
- Middle: Johnston - Archer Lodge
- High: Johnston - Corinth Holder
Source: Doorify MLS. This data may not be complete. We recommend contacting the local school district to confirm school assignments for this home.
Get a cash offer in 3 minutes
Find out how much your home could sell for in as little as 3 minutes with a no-obligation cash offer.
Estimated market value$305,600
Get a cash offer in 3 minutes
Find out how much your home could sell for in as little as 3 minutes with a no-obligation cash offer.
Estimated market value
$305,600
