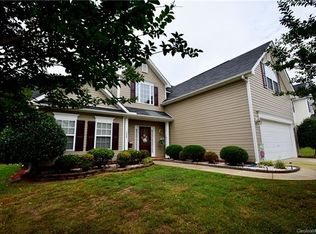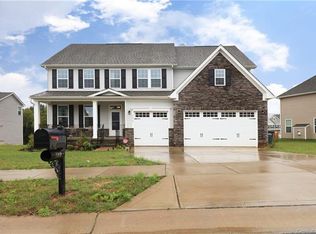Closed
$329,000
1534 Piney Church Rd, Concord, NC 28025
4beds
2,035sqft
Single Family Residence
Built in 2004
0.23 Acres Lot
$367,300 Zestimate®
$162/sqft
$2,155 Estimated rent
Home value
$367,300
$349,000 - $386,000
$2,155/mo
Zestimate® history
Loading...
Owner options
Explore your selling options
What's special
Welcome to 1534 Piney Church Road, a beautifully maintained home located in the heart of Concord, NC! On the main level, you'll find a formal dining room and a cozy living room highlighted by a gas log fireplace. The kitchen is a chef's delight with granite countertops, stainless steel appliances, tile backsplash, a pantry, and ample cabinetry, all designed with both functionality and style in mind. Upstairs features 4 spacious bedrooms and 2 full bathrooms. The upstairs laundry room also adds everyday convenience. Step outside to enjoy the fully fenced backyard, offering privacy and plenty of space for outdoor fun. The oversized back deck is perfect for entertaining, grilling, or simply enjoying the peaceful setting. This home is ready for you to move right in and make it your own-call today to schedule a private showing!
Zillow last checked: 8 hours ago
Listing updated: July 22, 2025 at 06:52am
Listing Provided by:
Cathy Griffin c21cathy@bellsouth.net,
Century 21 Towne and Country
Bought with:
April Rainey
Mainstay Brokerage LLC
Source: Canopy MLS as distributed by MLS GRID,MLS#: 4258640
Facts & features
Interior
Bedrooms & bathrooms
- Bedrooms: 4
- Bathrooms: 3
- Full bathrooms: 2
- 1/2 bathrooms: 1
Primary bedroom
- Level: Upper
Bedroom s
- Level: Upper
Bedroom s
- Level: Upper
Bathroom half
- Level: Main
Bathroom full
- Level: Upper
Bathroom full
- Level: Upper
Dining room
- Level: Main
Kitchen
- Level: Main
Living room
- Level: Main
Heating
- Central, Heat Pump
Cooling
- Ceiling Fan(s), Central Air
Appliances
- Included: Dishwasher, Electric Range, Exhaust Hood, Gas Water Heater
- Laundry: Electric Dryer Hookup, Laundry Closet, Upper Level, Washer Hookup
Features
- Pantry, Walk-In Closet(s)
- Has basement: No
- Fireplace features: Gas Log, Living Room
Interior area
- Total structure area: 2,035
- Total interior livable area: 2,035 sqft
- Finished area above ground: 2,035
- Finished area below ground: 0
Property
Parking
- Total spaces: 2
- Parking features: Driveway, Attached Garage, Garage Faces Front, Garage on Main Level
- Attached garage spaces: 2
- Has uncovered spaces: Yes
Features
- Levels: Two
- Stories: 2
- Patio & porch: Deck
- Fencing: Back Yard
Lot
- Size: 0.23 Acres
Details
- Parcel number: 55383390460000
- Zoning: RES
- Special conditions: Standard
Construction
Type & style
- Home type: SingleFamily
- Property subtype: Single Family Residence
Materials
- Vinyl
- Foundation: Crawl Space
Condition
- New construction: No
- Year built: 2004
Utilities & green energy
- Sewer: Public Sewer
- Water: City
Community & neighborhood
Location
- Region: Concord
- Subdivision: St Andrews
HOA & financial
HOA
- Has HOA: Yes
- HOA fee: $165 annually
Other
Other facts
- Listing terms: Cash,Conventional
- Road surface type: Concrete, Paved
Price history
| Date | Event | Price |
|---|---|---|
| 9/12/2025 | Listing removed | $2,085$1/sqft |
Source: Zillow Rentals Report a problem | ||
| 9/4/2025 | Price change | $2,085-4.4%$1/sqft |
Source: Zillow Rentals Report a problem | ||
| 7/22/2025 | Listed for rent | $2,180$1/sqft |
Source: Zillow Rentals Report a problem | ||
| 7/18/2025 | Sold | $329,000-13.2%$162/sqft |
Source: | ||
| 6/24/2025 | Price change | $379,000-1.6%$186/sqft |
Source: | ||
Public tax history
| Year | Property taxes | Tax assessment |
|---|---|---|
| 2024 | $2,120 +19.4% | $308,990 +48% |
| 2023 | $1,775 +2.4% | $208,810 |
| 2022 | $1,733 +1.8% | $208,810 |
Find assessor info on the county website
Neighborhood: 28025
Nearby schools
GreatSchools rating
- 4/10A T Allen ElementaryGrades: K-5Distance: 3.1 mi
- 4/10C. C. Griffin Middle SchoolGrades: 6-8Distance: 2.7 mi
- 4/10Central Cabarrus HighGrades: 9-12Distance: 1.8 mi
Get a cash offer in 3 minutes
Find out how much your home could sell for in as little as 3 minutes with a no-obligation cash offer.
Estimated market value$367,300
Get a cash offer in 3 minutes
Find out how much your home could sell for in as little as 3 minutes with a no-obligation cash offer.
Estimated market value
$367,300

