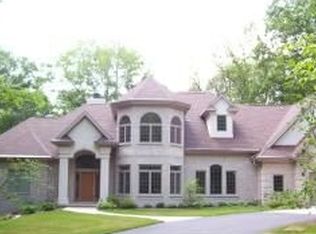Sold
$550,000
1534 Navajo Ct, Green Bay, WI 54313
4beds
4,020sqft
Single Family Residence
Built in 1986
0.71 Acres Lot
$561,800 Zestimate®
$137/sqft
$3,948 Estimated rent
Home value
$561,800
$483,000 - $657,000
$3,948/mo
Zestimate® history
Loading...
Owner options
Explore your selling options
What's special
Nestled on a serene wooded lot in the heart of Hobart, this 4 bed, 3 bath home is the perfect blend of privacy, comfort, and functionality. Great room with vaulted ceiling and formal dining perfect for entertaining. Warm those chilly nights in family room with a wood-burning fireplace. Kitchen features granite-topped island and generous storage. Luxurious primary suite is a true retreat, featuring dual walk-in closets, sitting area, and spa-like bath with quartz vanity, soaking tub, and tiled walk-in shower. Relax year-round in 4-season room w/ in-floor hot tub or on the expansive deck overlooking peaceful forest views. 1st fl. laundry for convenience. Finished basement with area for possible 5th bedroom. Don’t miss your chance to own this impressive home situated on a quiet cul-de-sac!
Zillow last checked: 8 hours ago
Listing updated: June 17, 2025 at 03:17am
Listed by:
Matt Jorgenson OFF-D:920-360-9342,
Keller Williams Green Bay
Bought with:
Matt Jorgenson
Keller Williams Green Bay
Source: RANW,MLS#: 50306215
Facts & features
Interior
Bedrooms & bathrooms
- Bedrooms: 4
- Bathrooms: 3
- Full bathrooms: 3
Bedroom 1
- Level: Upper
- Dimensions: 26x18
Bedroom 2
- Level: Upper
- Dimensions: 14x11
Bedroom 3
- Level: Upper
- Dimensions: 12x11
Bedroom 4
- Level: Upper
- Dimensions: 11x10
Dining room
- Level: Main
- Dimensions: 11x9
Family room
- Level: Main
- Dimensions: 20x16
Formal dining room
- Level: Main
- Dimensions: 13x13
Kitchen
- Level: Main
- Dimensions: 13x11
Living room
- Level: Main
- Dimensions: 18x15
Other
- Description: 4 Season Room
- Level: Main
- Dimensions: 19x13
Other
- Description: Rec Room
- Level: Lower
- Dimensions: 33x12
Other
- Description: Den/Office
- Level: Lower
- Dimensions: 10x8
Other
- Description: Foyer
- Level: Main
- Dimensions: 10x8
Heating
- Forced Air
Cooling
- Forced Air, Central Air
Appliances
- Included: Dishwasher, Disposal, Microwave, Range
Features
- At Least 1 Bathtub, High Speed Internet, Kitchen Island, Pantry, Vaulted Ceiling(s), Walk-In Closet(s), Walk-in Shower, Wet Bar, Formal Dining
- Flooring: Wood/Simulated Wood Fl
- Windows: Skylight(s)
- Basement: Full,Sump Pump,Walk-Out Access,Finished
- Number of fireplaces: 1
- Fireplace features: One, Wood Burning
Interior area
- Total interior livable area: 4,020 sqft
- Finished area above ground: 3,544
- Finished area below ground: 476
Property
Parking
- Total spaces: 2
- Parking features: Attached, Garage Door Opener
- Attached garage spaces: 2
Accessibility
- Accessibility features: 1st Floor Full Bath, Laundry 1st Floor
Features
- Patio & porch: Deck
- Has spa: Yes
- Spa features: Hot Tub
Lot
- Size: 0.71 Acres
- Features: Cul-De-Sac, Wooded
Details
- Parcel number: HB1635
- Zoning: Residential
- Special conditions: Arms Length
Construction
Type & style
- Home type: SingleFamily
- Property subtype: Single Family Residence
Materials
- Shake Siding
- Foundation: Poured Concrete
Condition
- New construction: No
- Year built: 1986
Utilities & green energy
- Sewer: Public Sewer
- Water: Public
Community & neighborhood
Security
- Security features: Security System
Location
- Region: Green Bay
- Subdivision: Indian Trails
HOA & financial
HOA
- Has HOA: Yes
- HOA fee: $130 annually
Price history
| Date | Event | Price |
|---|---|---|
| 6/6/2025 | Sold | $550,000+3.8%$137/sqft |
Source: RANW #50306215 | ||
| 5/14/2025 | Pending sale | $530,000$132/sqft |
Source: | ||
| 4/16/2025 | Contingent | $530,000$132/sqft |
Source: | ||
| 4/10/2025 | Listed for sale | $530,000+103.5%$132/sqft |
Source: RANW #50306215 | ||
| 9/22/2017 | Sold | $260,500-5.2%$65/sqft |
Source: RANW #50166001 | ||
Public tax history
| Year | Property taxes | Tax assessment |
|---|---|---|
| 2024 | $6,439 -1.4% | $371,600 |
| 2023 | $6,530 +18.8% | $371,600 |
| 2022 | $5,494 +4.8% | $371,600 |
Find assessor info on the county website
Neighborhood: 54313
Nearby schools
GreatSchools rating
- 8/10Hillcrest Elementary SchoolGrades: PK-5Distance: 0.9 mi
- 7/10Pulaski Community Middle SchoolGrades: 6-8Distance: 9.8 mi
- 9/10Pulaski High SchoolGrades: 9-12Distance: 9.5 mi
Schools provided by the listing agent
- Elementary: Hillcrest
- Middle: Pulaski
- High: Pulaski
Source: RANW. This data may not be complete. We recommend contacting the local school district to confirm school assignments for this home.

Get pre-qualified for a loan
At Zillow Home Loans, we can pre-qualify you in as little as 5 minutes with no impact to your credit score.An equal housing lender. NMLS #10287.
