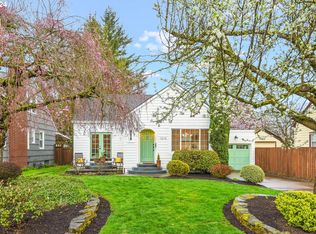Sold
$576,000
1534 NE 60th Ave, Portland, OR 97213
3beds
1,833sqft
Residential, Single Family Residence
Built in 1939
5,227.2 Square Feet Lot
$567,200 Zestimate®
$314/sqft
$3,024 Estimated rent
Home value
$567,200
$539,000 - $596,000
$3,024/mo
Zestimate® history
Loading...
Owner options
Explore your selling options
What's special
Stellar home in Rose City Park! Modernized English cottage oozing with style and function. Step inside and fall in love with the bright + airy living room with fireplace and pretty picture window. The sunny dining room can easily accommodate a large group and has a slider to the side yard. The kitchen is a show stopper: abundant cabinetry, granite countertops, new appliances, gorgeous designer tile backsplash + colorful accents. The whole house has enjoyed plenty of stylish updates including paint, floors, lighting, tile, plumbing fixtures and more! Both bathrooms have been updated with a chic boho vibe. Three bedrooms include a primary suite on the main floor, a sunny bedroom with two closets and the upstairs bedroom boasts a cool bonus area with a built in bookcase. Host outdoor parties under the updated covered patio in the large fenced backyard or enjoy the convenience of the tastiest food cart pod on the corner. An oversized garage has loads of storage and workspace as well.The home is conveniently situated near multiple grocery, restaurant and cafe options - and I-84 for commuters. This home is a true gem and will likely go fast! *Seller is licensed OR broker. [Home Energy Score = 1. HES Report at https://rpt.greenbuildingregistry.com/hes/OR10205774]
Zillow last checked: 8 hours ago
Listing updated: May 05, 2023 at 02:07am
Listed by:
Kathleen Fulford 503-704-4295,
Think Real Estate
Bought with:
Hannah Atherton, 201245294
Urban Nest Realty
Source: RMLS (OR),MLS#: 23116258
Facts & features
Interior
Bedrooms & bathrooms
- Bedrooms: 3
- Bathrooms: 2
- Full bathrooms: 2
- Main level bathrooms: 2
Primary bedroom
- Features: Bathroom, Double Closet
- Level: Main
- Area: 156
- Dimensions: 12 x 13
Bedroom 2
- Features: Double Closet
- Level: Main
- Area: 150
- Dimensions: 15 x 10
Bedroom 3
- Features: Closet, Wallto Wall Carpet
- Level: Upper
- Area: 132
- Dimensions: 12 x 11
Dining room
- Features: Sliding Doors
- Level: Main
- Area: 165
- Dimensions: 15 x 11
Kitchen
- Features: Dishwasher, Disposal, Island, Free Standing Range, Free Standing Refrigerator, Granite
- Level: Main
- Area: 224
- Width: 16
Living room
- Features: Fireplace
- Level: Main
- Area: 247
- Dimensions: 19 x 13
Heating
- Baseboard, Forced Air 95 Plus, Fireplace(s)
Cooling
- Wall Unit(s)
Appliances
- Included: Dishwasher, Disposal, Free-Standing Gas Range, Free-Standing Refrigerator, Gas Appliances, Range Hood, Free-Standing Range, Gas Water Heater
- Laundry: Laundry Room
Features
- Quartz, Bookcases, Double Closet, Closet, Kitchen Island, Granite, Bathroom
- Flooring: Vinyl, Wall to Wall Carpet
- Doors: Sliding Doors
- Windows: Double Pane Windows, Vinyl Frames
- Basement: Crawl Space
- Number of fireplaces: 1
- Fireplace features: Wood Burning
Interior area
- Total structure area: 1,833
- Total interior livable area: 1,833 sqft
Property
Parking
- Total spaces: 1
- Parking features: Driveway, On Street, Detached, Oversized
- Garage spaces: 1
- Has uncovered spaces: Yes
Accessibility
- Accessibility features: Main Floor Bedroom Bath, Accessibility
Features
- Stories: 2
- Patio & porch: Covered Patio, Patio
- Exterior features: Yard
- Fencing: Fenced
Lot
- Size: 5,227 sqft
- Features: Level, SqFt 5000 to 6999
Details
- Additional structures: ToolShed
- Parcel number: R214092
Construction
Type & style
- Home type: SingleFamily
- Architectural style: English
- Property subtype: Residential, Single Family Residence
Materials
- Vinyl Siding
- Foundation: Concrete Perimeter
- Roof: Composition
Condition
- Resale
- New construction: No
- Year built: 1939
Utilities & green energy
- Gas: Gas
- Sewer: Public Sewer
- Water: Public
Community & neighborhood
Location
- Region: Portland
- Subdivision: Rose City Park
Other
Other facts
- Listing terms: Cash,Conventional
- Road surface type: Paved
Price history
| Date | Event | Price |
|---|---|---|
| 5/2/2023 | Sold | $576,000+4.7%$314/sqft |
Source: | ||
| 4/10/2023 | Pending sale | $550,000$300/sqft |
Source: | ||
| 4/5/2023 | Listed for sale | $550,000+44.7%$300/sqft |
Source: | ||
| 2/10/2023 | Sold | $380,000-8.4%$207/sqft |
Source: | ||
| 1/11/2023 | Pending sale | $415,000$226/sqft |
Source: | ||
Public tax history
| Year | Property taxes | Tax assessment |
|---|---|---|
| 2025 | $6,037 +3.7% | $224,040 +3% |
| 2024 | $5,820 +4% | $217,520 +3% |
| 2023 | $5,596 +2.2% | $211,190 +3% |
Find assessor info on the county website
Neighborhood: Rose City Park
Nearby schools
GreatSchools rating
- 10/10Rose City ParkGrades: K-5Distance: 0.4 mi
- 6/10Roseway Heights SchoolGrades: 6-8Distance: 1 mi
- 4/10Leodis V. McDaniel High SchoolGrades: 9-12Distance: 1.1 mi
Schools provided by the listing agent
- Elementary: Rose City Park
- Middle: Roseway Heights
- High: Leodis Mcdaniel
Source: RMLS (OR). This data may not be complete. We recommend contacting the local school district to confirm school assignments for this home.
Get a cash offer in 3 minutes
Find out how much your home could sell for in as little as 3 minutes with a no-obligation cash offer.
Estimated market value
$567,200
Get a cash offer in 3 minutes
Find out how much your home could sell for in as little as 3 minutes with a no-obligation cash offer.
Estimated market value
$567,200
