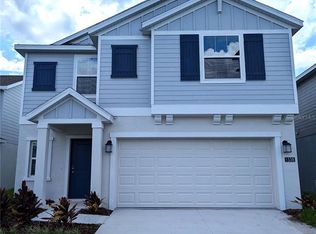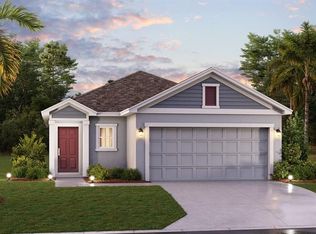Sold for $295,000
$295,000
1534 Marksman Rd, Eagle Lake, FL 33839
4beds
1,879sqft
Single Family Residence
Built in 2024
4,356 Square Feet Lot
$281,700 Zestimate®
$157/sqft
$2,102 Estimated rent
Home value
$281,700
$265,000 - $299,000
$2,102/mo
Zestimate® history
Loading...
Owner options
Explore your selling options
What's special
One or more photo(s) has been virtually staged. Under Construction. This new Atlanta two-story home combines style and comfort. The first floor showcases an open-plan layout among a living room for shared moments, a dining room for memorable meals and a kitchen for adventurous cooks in addition to a lanai for outdoor living. The second floor features a lavish owner’s suite, three restful secondary bedrooms, and a versatile loft that is perfect for game night. There is a two-car garage. Ranches at Lake McLeod is a masterplan community located in the lovely city of Eagle Lake, FL. This tranquil community offers quality block construction, innovative designs, with brand-new appliances. All homes come standard with Connected Home features. There will be a community pool, cabana, playground, and sports courts. Conveniently located near shopping, restaurants, parks, schools, and close proximity to major roadways. Eagle Lake is just a short distance from ample outdoor recreation, and more in nearby Winter Haven. Popular attractions include Chain of Lakes Sports Complex, Legoland, Lake Ned and the downtown strip. Stake out your homesite at Ranches at Lake McLeod.
Zillow last checked: 8 hours ago
Listing updated: May 21, 2024 at 12:33pm
Listing Provided by:
Ben Goldstein 407-310-7677,
LENNAR REALTY 800-229-0611
Bought with:
Paola Diaz Lozada, 3525414
EXP REALTY LLC
Source: Stellar MLS,MLS#: T3516547 Originating MLS: Tampa
Originating MLS: Tampa

Facts & features
Interior
Bedrooms & bathrooms
- Bedrooms: 4
- Bathrooms: 3
- Full bathrooms: 2
- 1/2 bathrooms: 1
Primary bedroom
- Features: Walk-In Closet(s)
- Level: Second
- Dimensions: 14x13
Bedroom 2
- Features: Built-in Closet
- Level: Second
- Dimensions: 11x10
Bedroom 3
- Features: Built-in Closet
- Level: Second
- Dimensions: 10x11
Bedroom 4
- Features: Built-in Closet
- Level: Second
- Dimensions: 10x10
Dining room
- Level: First
- Dimensions: 14x10
Great room
- Level: First
- Dimensions: 14x18
Kitchen
- Features: Kitchen Island
- Level: First
- Dimensions: 14x9
Loft
- Level: Second
- Dimensions: 14x9
Heating
- Central, Electric
Cooling
- Central Air
Appliances
- Included: Dishwasher, Disposal, Microwave, Range
- Laundry: Inside
Features
- Kitchen/Family Room Combo, Open Floorplan, Pest Guard System, Primary Bedroom Main Floor, Solid Surface Counters, Thermostat, Walk-In Closet(s)
- Flooring: Carpet, Ceramic Tile
- Windows: Blinds, Thermal Windows
- Has fireplace: No
Interior area
- Total structure area: 2,279
- Total interior livable area: 1,879 sqft
Property
Parking
- Total spaces: 2
- Parking features: Driveway, Garage Door Opener
- Attached garage spaces: 2
- Has uncovered spaces: Yes
- Details: Garage Dimensions: 20x20
Features
- Levels: Two
- Stories: 2
- Patio & porch: Patio, Porch
- Exterior features: Irrigation System
- Pool features: Other
Lot
- Size: 4,356 sqft
Details
- Parcel number: 262918689953002730
- Zoning: P-D
- Special conditions: None
Construction
Type & style
- Home type: SingleFamily
- Property subtype: Single Family Residence
Materials
- Block, Cement Siding
- Foundation: Stem Wall
- Roof: Shingle
Condition
- Under Construction
- New construction: Yes
- Year built: 2024
Details
- Builder model: Atlanta
- Builder name: Lennar Homes
Utilities & green energy
- Sewer: Public Sewer
- Water: Public
- Utilities for property: Cable Available, Cable Connected, Electricity Available, Electricity Connected, Public, Underground Utilities, Water Available
Community & neighborhood
Security
- Security features: Security System Owned, Smoke Detector(s)
Community
- Community features: Park
Location
- Region: Eagle Lake
- Subdivision: RANCHES AT MCLEOD 40S
HOA & financial
HOA
- Has HOA: Yes
- HOA fee: $108 monthly
- Amenities included: Park, Playground, Pool
- Services included: Reserve Fund
- Association name: Artemis Lifestyles/Jessie Chatman
- Association phone: 407-705-2190
Other fees
- Pet fee: $0 monthly
Other financial information
- Total actual rent: 0
Other
Other facts
- Listing terms: Cash,Conventional,FHA,USDA Loan,VA Loan
- Ownership: Fee Simple
- Road surface type: Paved, Asphalt
Price history
| Date | Event | Price |
|---|---|---|
| 11/25/2025 | Listing removed | $2,000$1/sqft |
Source: Stellar MLS #O6342152 Report a problem | ||
| 11/5/2025 | Price change | $2,000+0.5%$1/sqft |
Source: Stellar MLS #O6342152 Report a problem | ||
| 10/14/2025 | Price change | $1,990-13.5%$1/sqft |
Source: Stellar MLS #O6342152 Report a problem | ||
| 9/6/2025 | Listed for rent | $2,300$1/sqft |
Source: Stellar MLS #O6342152 Report a problem | ||
| 8/27/2025 | Listing removed | $2,300$1/sqft |
Source: Stellar MLS #O6286683 Report a problem | ||
Public tax history
| Year | Property taxes | Tax assessment |
|---|---|---|
| 2024 | $989 +69.3% | $50,000 +70.8% |
| 2023 | $584 | $29,280 |
Find assessor info on the county website
Neighborhood: 33839
Nearby schools
GreatSchools rating
- 3/10Wahneta Elementary SchoolGrades: PK-5Distance: 1.8 mi
- 4/10Westwood Middle SchoolGrades: 6-8Distance: 5.4 mi
- 2/10Lake Region High SchoolGrades: 9-12Distance: 1.7 mi
Schools provided by the listing agent
- Elementary: Wahneta Elem
- Middle: Westwood Middle
- High: Lake Region High
Source: Stellar MLS. This data may not be complete. We recommend contacting the local school district to confirm school assignments for this home.
Get a cash offer in 3 minutes
Find out how much your home could sell for in as little as 3 minutes with a no-obligation cash offer.
Estimated market value
$281,700



