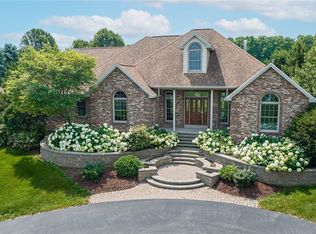Closed
$205,000
1534 Ham Rd, Basom, NY 14013
3beds
1,584sqft
Single Family Residence
Built in 1975
1 Acres Lot
$241,200 Zestimate®
$129/sqft
$1,745 Estimated rent
Home value
$241,200
$229,000 - $253,000
$1,745/mo
Zestimate® history
Loading...
Owner options
Explore your selling options
What's special
Welcome to an adorable ranch in the country that’s still close to everything! This home’s open concept features a cathedral ceiling w/ skylight & exposed trusses that beautifully fill the home with a unique architectural element that you just don’t find every day. There is an enormous heated 4-season room. 30’x30’ barn w/ garage door plus big bay door, approx. 12’ high. New roof & siding less than 4 months old, furnace approx. 5 years old, bathroom completely gutted, new hardwood flooring & lighting, new kitchen backsplash & hood. Kitchen appliances (all under 2 years old) & W/D stay. Town water inside – outside hoses from the well, propane heat supplemented w/ wood burning stove in full basement, partially finished. Only 1 neighbor, loads of privacy & room to enjoy the yard; playhouse & 2 apple trees included. Oakfield-Alabama school district. Actual sq. ft pulled from 12/20 appraisal. Other room 1: 4-season room. Other room 2: partially finished room in basement. SHOWINGS BEGIN IMMEDIATELY!
Zillow last checked: 8 hours ago
Listing updated: April 05, 2023 at 07:51am
Listed by:
Kathryn Trina Schiavitti 716-998-7887,
HUNT Real Estate Corporation
Bought with:
Melanie Rogers, 10401277815
Howard Hanna WNY Inc.
Source: NYSAMLSs,MLS#: B1439906 Originating MLS: Buffalo
Originating MLS: Buffalo
Facts & features
Interior
Bedrooms & bathrooms
- Bedrooms: 3
- Bathrooms: 1
- Full bathrooms: 1
- Main level bathrooms: 1
- Main level bedrooms: 3
Bedroom 1
- Level: First
- Dimensions: 10.00 x 11.00
Bedroom 1
- Level: First
- Dimensions: 10 x 11
Bedroom 2
- Level: First
- Dimensions: 11.00 x 12.00
Bedroom 2
- Level: First
- Dimensions: 11 x 12
Bedroom 3
- Level: First
- Dimensions: 9.00 x 11.00
Bedroom 3
- Level: First
- Dimensions: 9 x 11
Family room
- Level: First
- Dimensions: 11.00 x 16.00
Family room
- Level: First
- Dimensions: 11 x 16
Kitchen
- Level: First
- Dimensions: 20.00 x 12.00
Kitchen
- Level: First
- Dimensions: 20 x 12
Other
- Level: Basement
- Dimensions: 17.00 x 21.00
Other
- Level: First
- Dimensions: 11.00 x 43.00
Other
- Level: First
- Dimensions: 11 x 43
Other
- Level: Basement
- Dimensions: 17 x 21
Heating
- Propane, Forced Air, Wood
Appliances
- Included: Dryer, Dishwasher, Electric Oven, Electric Range, Propane Water Heater, Refrigerator, Washer
- Laundry: Main Level
Features
- Breakfast Bar, Ceiling Fan(s), Cathedral Ceiling(s), Eat-in Kitchen, Separate/Formal Living Room, Country Kitchen, Kitchen/Family Room Combo, Skylights, Bedroom on Main Level, Programmable Thermostat, Workshop
- Flooring: Carpet, Hardwood, Tile, Varies
- Windows: Leaded Glass, Skylight(s)
- Basement: Full,Partially Finished,Sump Pump
- Number of fireplaces: 1
Interior area
- Total structure area: 1,584
- Total interior livable area: 1,584 sqft
Property
Parking
- Total spaces: 4
- Parking features: Detached, Electricity, Garage, Storage, Workshop in Garage, Driveway
- Garage spaces: 4
Features
- Levels: One
- Stories: 1
- Patio & porch: Open, Patio, Porch
- Exterior features: Dirt Driveway, Gravel Driveway, Play Structure, Patio
Lot
- Size: 1 Acres
- Dimensions: 200 x 217
- Features: Agricultural, Rectangular, Rectangular Lot
Details
- Parcel number: 1820000110000001074012
- Special conditions: Standard
Construction
Type & style
- Home type: SingleFamily
- Architectural style: Ranch
- Property subtype: Single Family Residence
Materials
- Vinyl Siding, Copper Plumbing
- Foundation: Block
- Roof: Shingle
Condition
- Resale
- Year built: 1975
Utilities & green energy
- Electric: Circuit Breakers
- Sewer: Septic Tank
- Water: Connected, Public, Well
- Utilities for property: Cable Available, High Speed Internet Available, Water Connected
Community & neighborhood
Location
- Region: Basom
Other
Other facts
- Listing terms: Cash,Conventional,FHA,USDA Loan,VA Loan
Price history
| Date | Event | Price |
|---|---|---|
| 3/29/2023 | Sold | $205,000+2.6%$129/sqft |
Source: | ||
| 1/11/2023 | Pending sale | $199,900$126/sqft |
Source: | ||
| 10/20/2022 | Listed for sale | $199,900+70.9%$126/sqft |
Source: | ||
| 11/16/2018 | Sold | $117,000-6.3%$74/sqft |
Source: | ||
| 9/7/2018 | Pending sale | $124,900$79/sqft |
Source: Zambito Realtors #B1140298 Report a problem | ||
Public tax history
| Year | Property taxes | Tax assessment |
|---|---|---|
| 2024 | -- | $205,000 +34.8% |
| 2023 | -- | $152,100 +30% |
| 2022 | -- | $117,000 |
Find assessor info on the county website
Neighborhood: 14013
Nearby schools
GreatSchools rating
- 5/10Oakfield Alabama Elementary SchoolGrades: PK-5Distance: 5.2 mi
- 5/10Oakfield Alabama Middle School High SchoolGrades: 6-12Distance: 5.2 mi
Schools provided by the listing agent
- Elementary: Oakfield-Alabama Elementary
- High: Oakfield-Alabama Middle High
- District: Oakfield-Alabama
Source: NYSAMLSs. This data may not be complete. We recommend contacting the local school district to confirm school assignments for this home.
