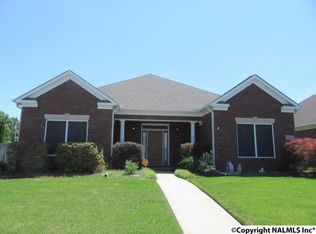Must See 3 Bed, 2 Bath Loaded with Amenities! Covered front porch & foyer entry with column details, Entry opens to family room featuring gas log fireplace with custom mantel. Plantation Blinds, 9' ceilings & crown molding throughout home! French door entry into the formal dining room. Eat-in kitchen is great size with cherry cabinetry, tile floors, pantry, eat-in bar & breakfast room. Spacious master suite with large glamour bath with double walk-in closets, dual vanities, tile & columns with jetted soaking tub & separate shower! 2 guest rooms & full guest bath. Covered back porch opens to large patio overlooking fenced yard. Oversized 2 Car Garage w/storage room & walk-up attic storage!
This property is off market, which means it's not currently listed for sale or rent on Zillow. This may be different from what's available on other websites or public sources.
