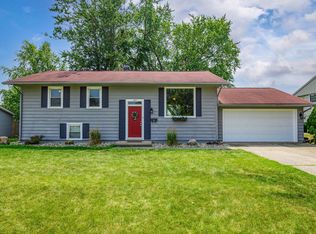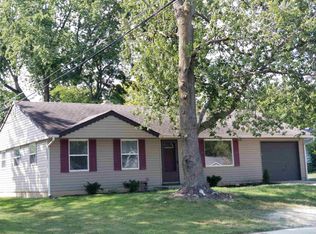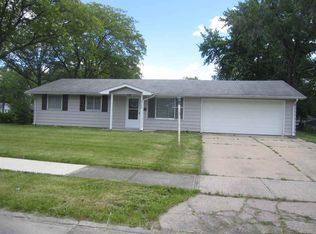Welcome to this charming 3 bedroom, 1 bath home situated in Crestwood Colony. Enjoy the spacious corner lot ready for your personal landscaping touch! This home has new laminate wood flooring throughout the kitchen, pantry and laundry room. You'll certainly appreciate the oversized pantry and eat-in area with plenty of natural lighting. The large two-entry bathroom is perfect for you and your guests and has been updated with a gorgeous new vanity. The interior is newly painted and many of the main mechanicals (furnace, water heater, HVAC) were updated in 2015. This home won't last long!
This property is off market, which means it's not currently listed for sale or rent on Zillow. This may be different from what's available on other websites or public sources.


