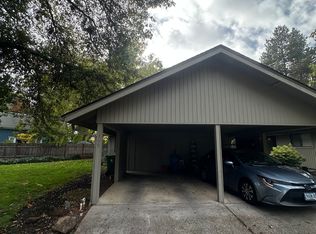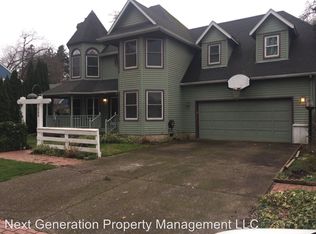Don''t be fooled by the address! Set far off Cal Young in the historic Ox Yoke Farm development, the setting is private & quiet and the home is spacious & charming, light & bright. Fine details throughout incl: boxed ceiling, boxed doorways, red brick accents, fir floors, wall of windows. Master w/walk in closet & updated bathroom, open kitchen & family room, indoor laundry, tons of storage. Private yard & 2 car garage. Come see!
This property is off market, which means it's not currently listed for sale or rent on Zillow. This may be different from what's available on other websites or public sources.


