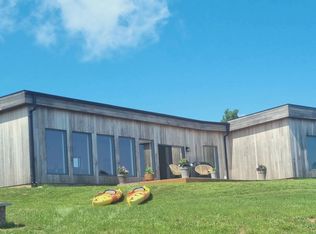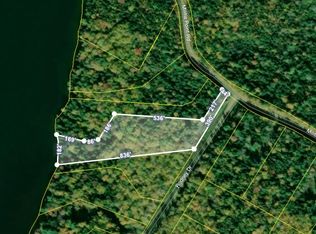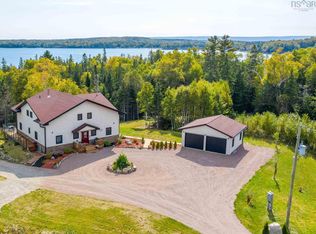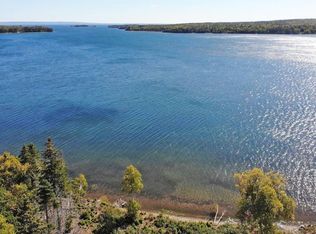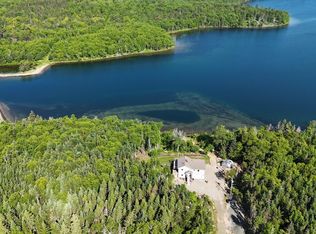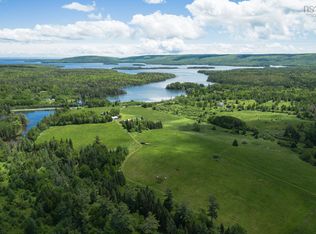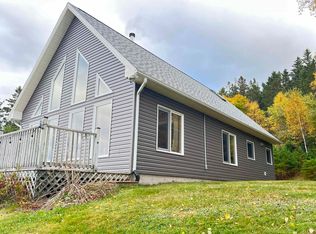1534 Big Harbour Island Rd, Inverness, NS B0E 2Y0
What's special
- 311 days |
- 170 |
- 10 |
Zillow last checked: 8 hours ago
Listing updated: December 22, 2025 at 10:32am
Cameron Samson,
Engel & Volkers (Wolfville) Brokerage
Facts & features
Interior
Bedrooms & bathrooms
- Bedrooms: 3
- Bathrooms: 1
- Full bathrooms: 1
- Main level bathrooms: 1
- Main level bedrooms: 2
Bedroom
- Level: Main
- Area: 127.68
- Dimensions: 11.4 x 11.2
Bedroom 1
- Level: Main
- Area: 79.52
- Dimensions: 11.2 x 7.1
Bedroom 2
- Level: Second
- Area: 345
- Dimensions: 15 x 23
Bathroom
- Level: Main
Dining room
- Level: Main
- Area: 180
- Dimensions: 12 x 15
Kitchen
- Level: Main
- Area: 172.5
- Dimensions: 11.5 x 15
Heating
- Baseboard
Appliances
- Included: Stove, Freezer, Microwave, Refrigerator
Features
- High Speed Internet, Master Downstairs
- Flooring: Hardwood, Tile
- Basement: Finished
Interior area
- Total structure area: 1,380
- Total interior livable area: 1,380 sqft
- Finished area above ground: 1,035
Property
Parking
- Parking features: Dirt, Parking Spaces(s)
- Details: Parking Details(Multiple), Garage Details(None)
Features
- Levels: Two
- Stories: 2
- Patio & porch: Porch
- Exterior features: Barbecue
- Has view: Yes
- View description: Lake
- Has water view: Yes
- Water view: Lake
- Waterfront features: Lake, Access: Deeded, Lake Privileges, Stream/Pond
- Body of water: Bras D'or Lake
- Frontage length: Water Frontage(870 Feet)
Lot
- Size: 9.44 Acres
- Features: Partially Cleared, Sloping/Terraced, Wooded, 3 to 9.99 Acres
Details
- Parcel number: 50023944
- Zoning: Res
- Other equipment: No Rental Equipment
Construction
Type & style
- Home type: SingleFamily
- Architectural style: Chalet
- Property subtype: Single Family Residence
Materials
- Wood Siding
- Roof: Asphalt
Condition
- New construction: No
- Year built: 1998
Utilities & green energy
- Sewer: Septic Tank
- Water: Drilled Well
- Utilities for property: Cable Connected, Electricity Connected, Phone Connected, Electric
Community & HOA
Community
- Features: Golf, Place of Worship, Beach
- Security: Security System
Location
- Region: Inverness
Financial & listing details
- Price per square foot: C$337/sqft
- Price range: C$464.9K - C$464.9K
- Date on market: 2/20/2025
- Inclusions: Furniture And Appliances
- Exclusions: Dining Table, Bikes, Kayaks, Tools, Personal Art & Personal Belongings
- Ownership: Freehold
- Electric utility on property: Yes
(902) 489-5371
By pressing Contact Agent, you agree that the real estate professional identified above may call/text you about your search, which may involve use of automated means and pre-recorded/artificial voices. You don't need to consent as a condition of buying any property, goods, or services. Message/data rates may apply. You also agree to our Terms of Use. Zillow does not endorse any real estate professionals. We may share information about your recent and future site activity with your agent to help them understand what you're looking for in a home.
Price history
Price history
| Date | Event | Price |
|---|---|---|
| 11/21/2025 | Price change | C$464,900-6.1%C$337/sqft |
Source: | ||
| 2/20/2025 | Listed for sale | C$495,000-9.8%C$359/sqft |
Source: | ||
| 1/18/2025 | Listing removed | C$549,000C$398/sqft |
Source: | ||
| 8/27/2024 | Price change | C$549,000-8.2%C$398/sqft |
Source: | ||
| 6/6/2024 | Listed for sale | C$598,000+10.9%C$433/sqft |
Source: | ||
Public tax history
Public tax history
Tax history is unavailable.Climate risks
Neighborhood: B0E
Nearby schools
GreatSchools rating
No schools nearby
We couldn't find any schools near this home.
Schools provided by the listing agent
- Elementary: Felix Marchand Education Centre
- Middle: Richmond Education Centre/ Academy
- High: Richmond Education Centre/ Academy
Source: NSAR. This data may not be complete. We recommend contacting the local school district to confirm school assignments for this home.
- Loading
