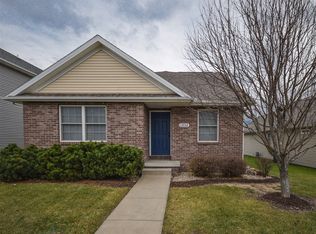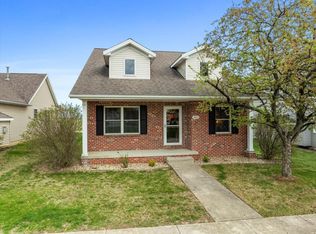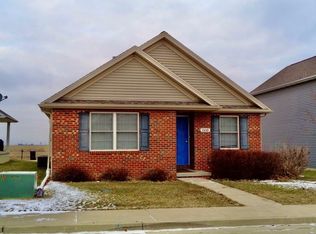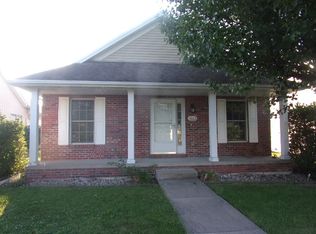Closed
$252,000
1534 Belclare Rd, Normal, IL 61761
3beds
2,400sqft
Single Family Residence
Built in 2006
4,987.62 Square Feet Lot
$290,200 Zestimate®
$105/sqft
$2,414 Estimated rent
Home value
$290,200
$276,000 - $305,000
$2,414/mo
Zestimate® history
Loading...
Owner options
Explore your selling options
What's special
Beautiful home with so many *UPDATES* BRAND NEW Flooring in Family Room, Kitchen, Dining Room and all of the Bedrooms! NEW CARPET throughout the entire Upstairs. FRESH PAINT EVERYWHERE!! Gorgeous NEW LIGHTING & HARDWARE. Very Bright with tons of Natural Light. Large Family Room includes a gas Fireplace. Eat-In Kitchen is perfect for entertaining, gorgeous White Cabinetry, Island with plenty of storage and room for seating, and a separate Dining Room. Extremely Large Master Suite with Large Closets, Double Vanity, Nice Garden Tub and Water Closet. Jack & Jill Style Bedrooms are nicely sized, both with entrances into the Jack & Jill hall bathroom complete with Double Vanity! Main Floor Laundry Room, Washer & Dryer(New22'). Great space inside the back door for a drop zone. Full Basement with Egress, 2-Car Garage. Nice GREEN space in front of the home, located very close to parks & schools, **CONVENIENT LOCATION** only 6 miles to Rivian and State Farm. **UNIT 5 SCHOOLS** Don't miss your chance at this freshly updated home!
Zillow last checked: 8 hours ago
Listing updated: March 19, 2023 at 01:03am
Listing courtesy of:
Josephine Hundman 309-826-3060,
Coldwell Banker Real Estate Group
Bought with:
Brandon Shaffer, ABR,AHWD,PSA
BHHS Central Illinois, REALTORS
Source: MRED as distributed by MLS GRID,MLS#: 11719124
Facts & features
Interior
Bedrooms & bathrooms
- Bedrooms: 3
- Bathrooms: 3
- Full bathrooms: 2
- 1/2 bathrooms: 1
Primary bedroom
- Features: Flooring (Carpet), Bathroom (Full, Double Sink)
- Level: Second
- Area: 285 Square Feet
- Dimensions: 15X19
Bedroom 2
- Features: Flooring (Carpet)
- Level: Second
- Area: 121 Square Feet
- Dimensions: 11X11
Bedroom 3
- Features: Flooring (Carpet)
- Level: Second
- Area: 120 Square Feet
- Dimensions: 10X12
Dining room
- Features: Flooring (Vinyl)
- Level: Main
- Area: 108 Square Feet
- Dimensions: 9X12
Family room
- Features: Flooring (Carpet)
- Level: Main
- Area: 315 Square Feet
- Dimensions: 15X21
Kitchen
- Features: Kitchen (Island), Flooring (Vinyl)
- Level: Main
- Area: 165 Square Feet
- Dimensions: 11X15
Laundry
- Features: Flooring (Ceramic Tile)
- Level: Main
- Area: 18 Square Feet
- Dimensions: 6X3
Heating
- Natural Gas
Cooling
- Central Air
Appliances
- Laundry: Main Level, In Unit
Features
- Flooring: Laminate
- Basement: Unfinished,Full
- Number of fireplaces: 1
- Fireplace features: Family Room
Interior area
- Total structure area: 2,400
- Total interior livable area: 2,400 sqft
- Finished area below ground: 0
Property
Parking
- Total spaces: 2
- Parking features: Concrete, On Site, Garage Owned, Attached, Garage
- Attached garage spaces: 2
Accessibility
- Accessibility features: No Disability Access
Features
- Stories: 2
Lot
- Size: 4,987 sqft
- Dimensions: 110X45
Details
- Parcel number: 1422281004
- Special conditions: None
- Other equipment: Sump Pump
Construction
Type & style
- Home type: SingleFamily
- Architectural style: Traditional
- Property subtype: Single Family Residence
Materials
- Vinyl Siding, Brick
Condition
- New construction: No
- Year built: 2006
Utilities & green energy
- Sewer: Public Sewer
- Water: Public
Community & neighborhood
Community
- Community features: Curbs, Sidewalks, Street Lights, Street Paved
Location
- Region: Normal
- Subdivision: Kelley Glen
Other
Other facts
- Listing terms: Conventional
- Ownership: Fee Simple
Price history
| Date | Event | Price |
|---|---|---|
| 3/17/2023 | Sold | $252,000+2.9%$105/sqft |
Source: | ||
| 2/17/2023 | Pending sale | $244,900$102/sqft |
Source: | ||
| 2/16/2023 | Contingent | $244,900$102/sqft |
Source: | ||
| 2/15/2023 | Listed for sale | $244,900+19.5%$102/sqft |
Source: | ||
| 12/31/2021 | Listing removed | -- |
Source: Zillow Rental Manager Report a problem | ||
Public tax history
| Year | Property taxes | Tax assessment |
|---|---|---|
| 2023 | $5,082 +6.6% | $65,374 +10.7% |
| 2022 | $4,766 -7% | $59,061 +6% |
| 2021 | $5,125 | $55,723 +1% |
Find assessor info on the county website
Neighborhood: 61761
Nearby schools
GreatSchools rating
- 8/10Prairieland Elementary SchoolGrades: K-5Distance: 0.3 mi
- 3/10Parkside Jr High SchoolGrades: 6-8Distance: 3.1 mi
- 7/10Normal Community West High SchoolGrades: 9-12Distance: 3.2 mi
Schools provided by the listing agent
- Elementary: Prairieland Elementary
- Middle: Parkside Jr High
- High: Normal Community West High Schoo
- District: 5
Source: MRED as distributed by MLS GRID. This data may not be complete. We recommend contacting the local school district to confirm school assignments for this home.

Get pre-qualified for a loan
At Zillow Home Loans, we can pre-qualify you in as little as 5 minutes with no impact to your credit score.An equal housing lender. NMLS #10287.



