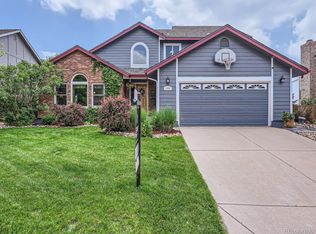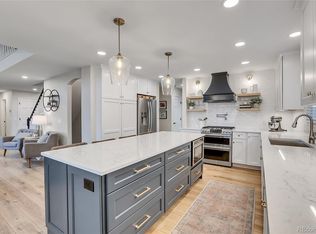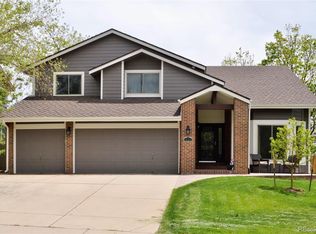Sold for $760,000 on 08/09/23
$760,000
1534 Arrowhead Road, Highlands Ranch, CO 80126
4beds
3,390sqft
Single Family Residence
Built in 1986
8,102 Square Feet Lot
$802,300 Zestimate®
$224/sqft
$4,179 Estimated rent
Home value
$802,300
$762,000 - $850,000
$4,179/mo
Zestimate® history
Loading...
Owner options
Explore your selling options
What's special
Stunning Highlands Ranch Home*Backing to acres of open space this home is one of a kind*Pristine yard gives a park-like feel*4 bedrooms/4 baths*High vaulted ceilings*Kitchen overlooks the gorgeous open space and showcases granite counters, stainless appliances, beautiful cabinetry, and eat-in space*Family room gives access to the deck and flows easily off of the kitchen*New Roof (June 2022)*Deck is amazing with fantastic open space views*Large living and dining rooms*Hardwoods throughout the main floor*Main floor laundry*Upper floor loft offers flex space for a second family room, office, workout, or homework space*Updated Primary bath*Basement finish is complete with large game room, bedroom, and full bath*Home is mitigated for radon to include sealed crawl space*Convenient access to schools, shopping, and C-470*Highlands Ranch amenities are amazing with 4 rec centers each with its own pool and work-out facility
Zillow last checked: 8 hours ago
Listing updated: September 13, 2023 at 08:47pm
Listed by:
Janet Willcox willcox2@comcast.net,
Coldwell Banker Realty 24,
Sean Willcox 303-903-5255,
Coldwell Banker Realty 24
Bought with:
Brandi Miller, 100078515
Coldwell Banker Realty 54
Source: REcolorado,MLS#: 2162678
Facts & features
Interior
Bedrooms & bathrooms
- Bedrooms: 4
- Bathrooms: 4
- Full bathrooms: 3
- 1/2 bathrooms: 1
- Main level bathrooms: 1
Primary bedroom
- Level: Upper
- Area: 208 Square Feet
- Dimensions: 13 x 16
Bedroom
- Level: Upper
Bedroom
- Level: Upper
Bedroom
- Level: Basement
Primary bathroom
- Level: Upper
Bathroom
- Level: Main
Bathroom
- Level: Upper
Bathroom
- Level: Basement
Dining room
- Level: Main
- Area: 132 Square Feet
- Dimensions: 11 x 12
Family room
- Level: Main
- Area: 270 Square Feet
- Dimensions: 15 x 18
Game room
- Level: Basement
Kitchen
- Level: Main
- Area: 228 Square Feet
- Dimensions: 12 x 19
Laundry
- Level: Main
Living room
- Level: Main
- Area: 216 Square Feet
- Dimensions: 12 x 18
Loft
- Level: Upper
Utility room
- Level: Basement
Heating
- Forced Air, Natural Gas
Cooling
- Central Air
Appliances
- Included: Bar Fridge, Dishwasher, Disposal, Dryer, Gas Water Heater, Microwave, Range, Refrigerator, Washer
Features
- Ceiling Fan(s), Eat-in Kitchen, Entrance Foyer, Five Piece Bath, Granite Counters, High Ceilings, Radon Mitigation System, Smoke Free, Walk-In Closet(s)
- Flooring: Carpet, Tile, Wood
- Windows: Double Pane Windows
- Basement: Exterior Entry,Finished,Sump Pump,Walk-Out Access
- Number of fireplaces: 1
- Fireplace features: Family Room, Wood Burning
Interior area
- Total structure area: 3,390
- Total interior livable area: 3,390 sqft
- Finished area above ground: 2,463
- Finished area below ground: 847
Property
Parking
- Total spaces: 3
- Parking features: Garage - Attached
- Attached garage spaces: 3
Features
- Levels: Two
- Stories: 2
- Patio & porch: Covered, Deck, Front Porch
- Exterior features: Private Yard
Lot
- Size: 8,102 sqft
- Features: Landscaped, Level, Open Space, Sprinklers In Front, Sprinklers In Rear
Details
- Parcel number: R0331983
- Zoning: PDU
- Special conditions: Standard
Construction
Type & style
- Home type: SingleFamily
- Architectural style: Contemporary
- Property subtype: Single Family Residence
Materials
- Brick, Frame
- Foundation: Slab
- Roof: Composition
Condition
- Year built: 1986
Utilities & green energy
- Sewer: Public Sewer
- Water: Public
Community & neighborhood
Security
- Security features: Carbon Monoxide Detector(s), Security System, Smoke Detector(s)
Location
- Region: Highlands Ranch
- Subdivision: Highlands Ranch
HOA & financial
HOA
- Has HOA: Yes
- HOA fee: $165 quarterly
- Amenities included: Clubhouse, Fitness Center, Pool, Tennis Court(s)
- Association name: HRCA
- Association phone: 303-791-2500
Other
Other facts
- Listing terms: Cash,Conventional
- Ownership: Individual
- Road surface type: Paved
Price history
| Date | Event | Price |
|---|---|---|
| 8/9/2023 | Sold | $760,000+76.7%$224/sqft |
Source: | ||
| 5/8/2014 | Sold | $430,000$127/sqft |
Source: Public Record Report a problem | ||
| 4/20/2014 | Pending sale | $430,000$127/sqft |
Source: RE/MAX PROFESSIONALS #4056023 Report a problem | ||
| 4/18/2014 | Listed for sale | $430,000+49.6%$127/sqft |
Source: RE/MAX PROFESSIONALS #4056023 Report a problem | ||
| 12/26/2001 | Sold | $287,500+22.3%$85/sqft |
Source: Public Record Report a problem | ||
Public tax history
| Year | Property taxes | Tax assessment |
|---|---|---|
| 2025 | $5,108 +0.2% | $55,350 -4.4% |
| 2024 | $5,099 +37.1% | $57,880 -1% |
| 2023 | $3,718 -3.9% | $58,450 +43.6% |
Find assessor info on the county website
Neighborhood: 80126
Nearby schools
GreatSchools rating
- 7/10Sand Creek Elementary SchoolGrades: PK-6Distance: 0.2 mi
- 5/10Mountain Ridge Middle SchoolGrades: 7-8Distance: 1.1 mi
- 9/10Mountain Vista High SchoolGrades: 9-12Distance: 2.6 mi
Schools provided by the listing agent
- Elementary: Sand Creek
- Middle: Mountain Ridge
- High: Mountain Vista
- District: Douglas RE-1
Source: REcolorado. This data may not be complete. We recommend contacting the local school district to confirm school assignments for this home.
Get a cash offer in 3 minutes
Find out how much your home could sell for in as little as 3 minutes with a no-obligation cash offer.
Estimated market value
$802,300
Get a cash offer in 3 minutes
Find out how much your home could sell for in as little as 3 minutes with a no-obligation cash offer.
Estimated market value
$802,300


