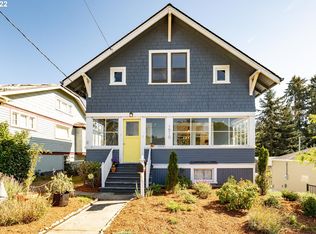Sold
$394,000
1534 7th St, Astoria, OR 97103
3beds
1,730sqft
Residential, Single Family Residence
Built in 1949
6,969.6 Square Feet Lot
$385,900 Zestimate®
$228/sqft
$2,334 Estimated rent
Home value
$385,900
$367,000 - $405,000
$2,334/mo
Zestimate® history
Loading...
Owner options
Explore your selling options
What's special
Welcome home to a delightful haven perched on the South Slope of Astoria! This 3-bedroom, 2-bathroom residence offers 1,730 square feet on a lovely 0.16-acre lot. The fenced backyard is perfect for outdoor gatherings or peaceful evenings, while the extra-large garage provides plenty of room for boat or car storage, along with tool sheds for all your DIY projects. Inside, you'll find hardwood floors beneath the carpet in the cozy living room, waiting to be brought back to life. With two driveways for off-street parking, you'll enjoy effortless access and convenience. Just a few blocks away, you'll find Peter Pan Market and a city park featuring pickleball, tennis, and basketball courts, ensuring you're never far from recreation and community. Come see this charming home today!
Zillow last checked: 8 hours ago
Listing updated: July 07, 2025 at 03:02pm
Listed by:
Darlene Van Auken 503-791-5770,
RE/MAX Coastal Advantage
Bought with:
Darlene Van Auken, 201235663
RE/MAX Coastal Advantage
Source: RMLS (OR),MLS#: 719447341
Facts & features
Interior
Bedrooms & bathrooms
- Bedrooms: 3
- Bathrooms: 2
- Full bathrooms: 2
- Main level bathrooms: 1
Primary bedroom
- Level: Main
Bedroom 2
- Level: Main
Bedroom 3
- Level: Lower
Dining room
- Level: Main
Kitchen
- Level: Main
Living room
- Level: Main
Heating
- Forced Air
Cooling
- None
Appliances
- Included: Dishwasher, Free-Standing Range, Free-Standing Refrigerator, Washer/Dryer, Electric Water Heater, Tank Water Heater
Features
- Windows: Double Pane Windows, Vinyl Frames
- Basement: Finished
- Number of fireplaces: 1
- Fireplace features: Electric
Interior area
- Total structure area: 1,730
- Total interior livable area: 1,730 sqft
Property
Parking
- Total spaces: 2
- Parking features: Driveway, Off Street, RV Boat Storage, Attached, Extra Deep Garage
- Attached garage spaces: 2
- Has uncovered spaces: Yes
Features
- Levels: Two
- Stories: 2
- Patio & porch: Deck
- Exterior features: Yard
- Has view: Yes
- View description: City, Trees/Woods
Lot
- Size: 6,969 sqft
- Features: Trees, SqFt 7000 to 9999
Details
- Additional structures: RVBoatStorage, ToolShed
- Parcel number: 25431
- Zoning: R2
Construction
Type & style
- Home type: SingleFamily
- Property subtype: Residential, Single Family Residence
Materials
- Vinyl Siding
- Foundation: Concrete Perimeter, Slab
- Roof: Composition
Condition
- Approximately
- New construction: No
- Year built: 1949
Utilities & green energy
- Gas: Gas
- Sewer: Public Sewer
- Water: Public
- Utilities for property: Other Internet Service
Community & neighborhood
Security
- Security features: Entry
Location
- Region: Astoria
Other
Other facts
- Listing terms: Cash,Conventional,FHA
- Road surface type: Gravel, Paved
Price history
| Date | Event | Price |
|---|---|---|
| 7/7/2025 | Sold | $394,000-1.3%$228/sqft |
Source: | ||
| 6/7/2025 | Pending sale | $399,000$231/sqft |
Source: | ||
| 5/31/2025 | Price change | $399,000-6.1%$231/sqft |
Source: CMLS #25-120 | ||
| 4/22/2025 | Listed for sale | $425,000$246/sqft |
Source: | ||
| 4/17/2025 | Pending sale | $425,000$246/sqft |
Source: | ||
Public tax history
| Year | Property taxes | Tax assessment |
|---|---|---|
| 2024 | $4,051 +3.5% | $202,435 +3% |
| 2023 | $3,913 +5.8% | $196,540 +3% |
| 2022 | $3,697 +2.8% | $190,817 +3% |
Find assessor info on the county website
Neighborhood: 97103
Nearby schools
GreatSchools rating
- NAAstor Elementary SchoolGrades: K-2Distance: 1.8 mi
- 4/10Astoria Middle SchoolGrades: 6-8Distance: 0.2 mi
- 5/10Astoria Senior High SchoolGrades: 9-12Distance: 0.7 mi
Schools provided by the listing agent
- Elementary: Astor,Lewis & Clark
- Middle: Astoria
- High: Astoria
Source: RMLS (OR). This data may not be complete. We recommend contacting the local school district to confirm school assignments for this home.

Get pre-qualified for a loan
At Zillow Home Loans, we can pre-qualify you in as little as 5 minutes with no impact to your credit score.An equal housing lender. NMLS #10287.
