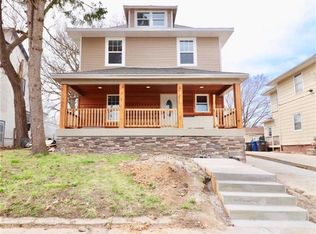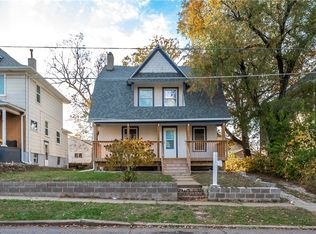This two story home welcomes you with a great front covered porch, just in time for spring! Property features a double lot with two car detached garage and large concrete patio in back. Main level has been freshly painted and features nice sized living room with new carpeting on this level including the stairs. Bonus room that is perfect spot for an office or den space. Large formal dining area that leads to the kitchen with new counters and backsplash with lots of counter space and pantry. Upstairs you will find four good sized bedrooms and a full bathroom. Lower level has a finished room that could be non conforming bedroom and a 3/4 bath. Mudroom on back side of the home that leads out to large concrete patio and 20 x 24 garage with 220 electric. The roof was replaced in 2020 and newer windows on the main level, come take a look today! All information obtained from seller and public records.
This property is off market, which means it's not currently listed for sale or rent on Zillow. This may be different from what's available on other websites or public sources.


