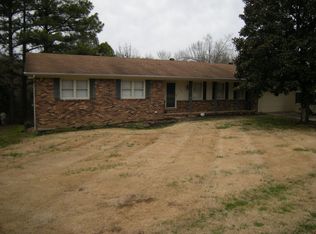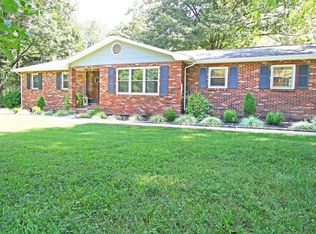Closed
Listing Provided by:
Karen Hindman 573-421-0327,
Delta Realty, LLC
Bought with: Young Real Estate LLC
Price Unknown
15339 Middle Creek Rd, Dexter, MO 63841
4beds
3,618sqft
Single Family Residence
Built in 1996
6.24 Acres Lot
$417,200 Zestimate®
$--/sqft
$2,564 Estimated rent
Home value
$417,200
$388,000 - $455,000
$2,564/mo
Zestimate® history
Loading...
Owner options
Explore your selling options
What's special
This beautiful, brick home sitting on 6 acres m/l is awaiting new owners. This home has three levels. Main Floor hosts Living Room with gas fireplace, dining room, eat-in kitchen, laundry/mudroom, guest bath, primary en suite with 2 large closets, foyer with a winding staircase leading to the upstairs to 3 bedrooms and 1 full bathroom. Downstairs has had some dampness issues and needs some TLC. Outside you will find a covered front porch, open-patio walking out of basement, and a Pergola covering the patio from the kitchen for all of your family bar-b-que needs. On those hot, summer days, while hosting the family/friend gatherings, you can be assured to "cool-off" in the in-ground pool. Many amenities in this home include: a gorgeous kitchen with stainless steel appliances, hardwood and ceramic tile on main level, carpeting and tile upstairs, and concrete in the basement. A central vacuum system is included in the over-sized, 2-car, attached garage! **More pictures coming soon.
Zillow last checked: 8 hours ago
Listing updated: April 28, 2025 at 06:34pm
Listing Provided by:
Karen Hindman 573-421-0327,
Delta Realty, LLC
Bought with:
Caleb E Gentry, 2021046736
Young Real Estate LLC
Source: MARIS,MLS#: 23028989 Originating MLS: Southeast Missouri REALTORS
Originating MLS: Southeast Missouri REALTORS
Facts & features
Interior
Bedrooms & bathrooms
- Bedrooms: 4
- Bathrooms: 4
- Full bathrooms: 3
- 1/2 bathrooms: 1
- Main level bathrooms: 2
- Main level bedrooms: 1
Primary bedroom
- Level: Main
- Area: 221
- Dimensions: 17x13
Bedroom
- Level: Upper
- Area: 169
- Dimensions: 13x13
Bedroom
- Level: Upper
- Area: 117
- Dimensions: 13x9
Bedroom
- Level: Upper
- Area: 180
- Dimensions: 12x15
Primary bathroom
- Level: Main
- Area: 80
- Dimensions: 10x8
Bathroom
- Level: Main
- Area: 28
- Dimensions: 7x4
Bathroom
- Level: Upper
- Area: 63
- Dimensions: 9x7
Bathroom
- Level: Lower
- Area: 45
- Dimensions: 5x9
Dining room
- Level: Main
- Area: 156
- Dimensions: 12x13
Family room
- Level: Lower
- Area: 672
- Dimensions: 24x28
Kitchen
- Level: Main
- Area: 224
- Dimensions: 14x16
Laundry
- Level: Main
- Area: 99
- Dimensions: 11x9
Living room
- Level: Main
- Area: 315
- Dimensions: 21x15
Office
- Level: Lower
- Area: 182
- Dimensions: 14x13
Other
- Level: Lower
- Area: 285
- Dimensions: 19x15
Other
- Level: Lower
- Area: 72
- Dimensions: 8x9
Heating
- Forced Air, Natural Gas
Cooling
- Attic Fan, Central Air, Electric
Appliances
- Included: Water Softener Rented, Dishwasher, Electric Cooktop, Microwave, Electric Range, Electric Oven, Refrigerator, Oven, Water Softener, Gas Water Heater
- Laundry: Main Level
Features
- Separate Dining, Eat-in Kitchen
- Flooring: Carpet, Hardwood
- Basement: Full,Walk-Out Access
- Number of fireplaces: 2
- Fireplace features: Recreation Room, Family Room, Living Room
Interior area
- Total structure area: 3,618
- Total interior livable area: 3,618 sqft
- Finished area above ground: 2,418
- Finished area below ground: 1,200
Property
Parking
- Total spaces: 2
- Parking features: Attached, Garage, Garage Door Opener
- Attached garage spaces: 2
Features
- Levels: Two
- Patio & porch: Patio
- Has private pool: Yes
- Pool features: Private, In Ground
Lot
- Size: 6.24 Acres
- Dimensions: 6.24
Details
- Parcel number: 199002900300100108000
- Special conditions: Standard
Construction
Type & style
- Home type: SingleFamily
- Architectural style: Other
- Property subtype: Single Family Residence
Materials
- Brick, Vinyl Siding
Condition
- Year built: 1996
Utilities & green energy
- Sewer: Public Sewer
- Water: Public
- Utilities for property: Natural Gas Available
Community & neighborhood
Location
- Region: Dexter
- Subdivision: None
Other
Other facts
- Listing terms: Cash,Conventional
- Ownership: Private
- Road surface type: Concrete
Price history
| Date | Event | Price |
|---|---|---|
| 1/13/2025 | Listing removed | $425,000$117/sqft |
Source: | ||
| 11/2/2023 | Sold | -- |
Source: | ||
| 10/20/2023 | Pending sale | $425,000$117/sqft |
Source: | ||
| 9/8/2023 | Listed for sale | $425,000$117/sqft |
Source: | ||
| 8/15/2023 | Contingent | $425,000$117/sqft |
Source: | ||
Public tax history
| Year | Property taxes | Tax assessment |
|---|---|---|
| 2024 | $2,751 +0.1% | $59,432 |
| 2023 | $2,747 +7.1% | $59,432 +7% |
| 2022 | $2,564 | $55,556 |
Find assessor info on the county website
Neighborhood: 63841
Nearby schools
GreatSchools rating
- 8/10Central Elementary SchoolGrades: 3-5Distance: 1.3 mi
- 6/10T. S. Hill Middle SchoolGrades: 6-8Distance: 1.4 mi
- 6/10Dexter High SchoolGrades: 9-12Distance: 1.5 mi
Schools provided by the listing agent
- Elementary: Dexter K-12
- Middle: Dexter K-12
- High: Dexter K-12
Source: MARIS. This data may not be complete. We recommend contacting the local school district to confirm school assignments for this home.

