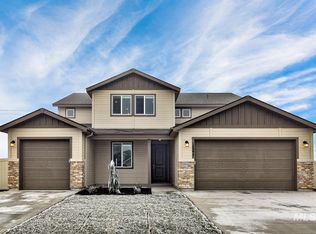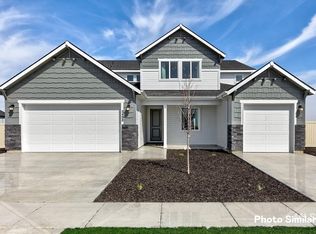Sold
Price Unknown
15339 Cumulus Way, Caldwell, ID 83607
3beds
2baths
2,018sqft
Single Family Residence
Built in 2018
0.32 Acres Lot
$463,600 Zestimate®
$--/sqft
$2,339 Estimated rent
Home value
$463,600
$427,000 - $505,000
$2,339/mo
Zestimate® history
Loading...
Owner options
Explore your selling options
What's special
Thoughtfully designed split 3-bedroom 2 bath home.
Zillow last checked: 8 hours ago
Listing updated: May 30, 2025 at 06:13am
Listed by:
Tony Allen 208-422-4532,
Silvercreek Realty Group
Bought with:
Clyde Rasmussen
Silvercreek Realty Group
Source: IMLS,MLS#: 98940822
Facts & features
Interior
Bedrooms & bathrooms
- Bedrooms: 3
- Bathrooms: 2
- Main level bathrooms: 2
- Main level bedrooms: 3
Primary bedroom
- Level: Main
Bedroom 2
- Level: Main
Bedroom 3
- Level: Main
Features
- Number of Baths Main Level: 2
- Has basement: No
- Has fireplace: No
Interior area
- Total structure area: 2,018
- Total interior livable area: 2,018 sqft
- Finished area above ground: 2,018
- Finished area below ground: 0
Property
Parking
- Total spaces: 3
- Parking features: Garage
- Garage spaces: 3
Features
- Levels: One
Lot
- Size: 0.32 Acres
- Dimensions: 90 x 158
- Features: 10000 SF - .49 AC
Details
- Parcel number: 32847219 0
Construction
Type & style
- Home type: SingleFamily
- Property subtype: Single Family Residence
Materials
- Frame
Condition
- Year built: 2018
Community & neighborhood
Location
- Region: Caldwell
- Subdivision: Cirrus Pointe
HOA & financial
HOA
- Has HOA: Yes
- HOA fee: $580 annually
Other
Other facts
- Ownership: Fee Simple
- Road surface type: Paved
Price history
Price history is unavailable.
Public tax history
| Year | Property taxes | Tax assessment |
|---|---|---|
| 2025 | -- | $434,900 +4.1% |
| 2024 | $2,310 -8.2% | $417,700 -3.4% |
| 2023 | $2,515 -14.4% | $432,300 -9.8% |
Find assessor info on the county website
Neighborhood: 83607
Nearby schools
GreatSchools rating
- 4/10Lakevue Elementary SchoolGrades: PK-5Distance: 1.2 mi
- 5/10Vallivue Middle SchoolGrades: 6-8Distance: 1.4 mi
- 5/10Vallivue High SchoolGrades: 9-12Distance: 2.5 mi
Schools provided by the listing agent
- Elementary: Lakevue
- Middle: Vallivue Middle
- High: Vallivue
- District: Vallivue School District #139
Source: IMLS. This data may not be complete. We recommend contacting the local school district to confirm school assignments for this home.

