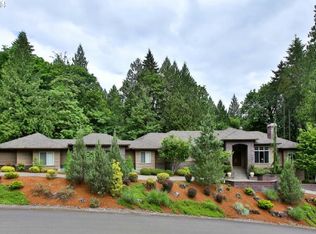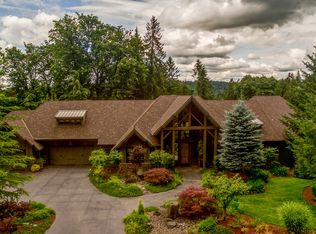Gorgeous Hidden Lake Estates home in Oregon City on 2.7 acre lot with 6,074 sq ft, 4 bdrms & 4 full/3 half baths. 2004 Street of Dreams Building Excellence Award winner built by BC Custom Construction for personal home. Completely refreshed with mesquite floors, mahogany-stained birch cabinetry & exposed beams. Amazing kitchen, top appliances, huge windows & beautiful views. Extraordinary finishes & details throughout. Master on main.
This property is off market, which means it's not currently listed for sale or rent on Zillow. This may be different from what's available on other websites or public sources.

