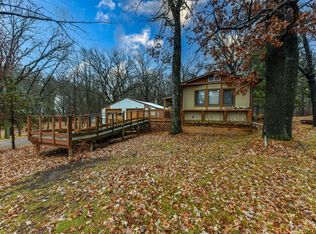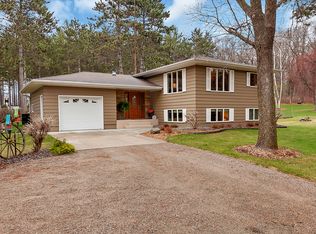Closed
$320,000
15336 263rd St, Fort Ripley, MN 56449
5beds
3,072sqft
Single Family Residence
Built in 1973
3 Acres Lot
$323,300 Zestimate®
$104/sqft
$2,073 Estimated rent
Home value
$323,300
Estimated sales range
Not available
$2,073/mo
Zestimate® history
Loading...
Owner options
Explore your selling options
What's special
Spacious 5-bedroom home on 3 beautifully wooded acres. Private country living with convenient access between Brainerd & Little Falls! This charming 5-bedroom, 2-bath home offers both privacy and convenience, perfectly located between Brainerd and Little Falls. Featuring newer updates including forced air propane furnace, air conditioner, water heater, roof, and garage furnace. A dual heat option with an outdoor wood boiler makes for an affordable heating option. The property was used for hobby farming and raising animals, with owners having a large garden, raising chickens, horses, goats, and cattle on the property. Whether you're looking for a peaceful place to call home, a small farm, or a place to enjoy outdoor activities, this property has it all!
Zillow last checked: 8 hours ago
Listing updated: June 03, 2025 at 11:10am
Listed by:
Jonathan Gunkel 218-255-2663,
Positive Realty
Bought with:
Jackie Karlson
Positive Realty
Source: NorthstarMLS as distributed by MLS GRID,MLS#: 6643044
Facts & features
Interior
Bedrooms & bathrooms
- Bedrooms: 5
- Bathrooms: 2
- Full bathrooms: 1
- 3/4 bathrooms: 1
Bedroom 1
- Level: Main
- Area: 121 Square Feet
- Dimensions: 11x11
Bedroom 2
- Level: Main
- Area: 121 Square Feet
- Dimensions: 11x11
Bedroom 3
- Level: Main
- Area: 121 Square Feet
- Dimensions: 11x11
Bedroom 4
- Level: Lower
- Area: 121 Square Feet
- Dimensions: 11x11
Bedroom 5
- Level: Lower
- Area: 121 Square Feet
- Dimensions: 11x11
Dining room
- Level: Main
- Area: 80 Square Feet
- Dimensions: 8x10
Family room
- Level: Main
- Area: 253 Square Feet
- Dimensions: 23x11
Kitchen
- Level: Main
- Area: 121 Square Feet
- Dimensions: 11x11
Living room
- Level: Main
- Area: 209 Square Feet
- Dimensions: 19x11
Office
- Level: Main
- Area: 72 Square Feet
- Dimensions: 8x9
Recreation room
- Level: Lower
- Area: 225 Square Feet
- Dimensions: 15x15
Heating
- Forced Air, Outdoor Boiler, Outdoor Furnace, Wood Stove
Cooling
- Central Air
Appliances
- Included: Dishwasher, Dryer, Microwave, Range, Refrigerator, Water Softener Owned
Features
- Basement: Finished
- Has fireplace: No
Interior area
- Total structure area: 3,072
- Total interior livable area: 3,072 sqft
- Finished area above ground: 1,536
- Finished area below ground: 1,536
Property
Parking
- Total spaces: 2
- Parking features: Detached, Garage Door Opener, Heated Garage, Insulated Garage
- Garage spaces: 2
- Has uncovered spaces: Yes
- Details: Garage Dimensions (20x30)
Accessibility
- Accessibility features: Accessible Approach with Ramp
Features
- Levels: One
- Stories: 1
- Patio & porch: Deck
Lot
- Size: 3 Acres
- Dimensions: 330 x 396
- Features: Many Trees
Details
- Additional structures: Chicken Coop/Barn, Storage Shed
- Foundation area: 1536
- Parcel number: 270329000
- Zoning description: Residential-Single Family
Construction
Type & style
- Home type: SingleFamily
- Property subtype: Single Family Residence
Materials
- Vinyl Siding
- Roof: Asphalt
Condition
- Age of Property: 52
- New construction: No
- Year built: 1973
Utilities & green energy
- Gas: Propane, Wood
- Sewer: Private Sewer, Tank with Drainage Field
- Water: Well
Community & neighborhood
Location
- Region: Fort Ripley
HOA & financial
HOA
- Has HOA: No
Other
Other facts
- Road surface type: Paved
Price history
| Date | Event | Price |
|---|---|---|
| 6/2/2025 | Sold | $320,000-5.9%$104/sqft |
Source: | ||
| 4/25/2025 | Pending sale | $339,900$111/sqft |
Source: | ||
| 4/1/2025 | Price change | $339,900-5.6%$111/sqft |
Source: | ||
| 1/6/2025 | Price change | $359,900-4%$117/sqft |
Source: | ||
| 12/28/2024 | Listed for sale | $375,000+90.4%$122/sqft |
Source: | ||
Public tax history
| Year | Property taxes | Tax assessment |
|---|---|---|
| 2024 | $2,044 +8.4% | $303,600 +17.6% |
| 2023 | $1,886 +5.1% | $258,200 +17.5% |
| 2022 | $1,794 +0.8% | $219,800 +12.5% |
Find assessor info on the county website
Neighborhood: 56449
Nearby schools
GreatSchools rating
- 8/10Lincoln Elementary SchoolGrades: PK-5Distance: 11.9 mi
- 4/10Community Middle SchoolGrades: 6-8Distance: 11.7 mi
- 6/10Little Falls Senior High SchoolGrades: 9-12Distance: 11.9 mi
Get pre-qualified for a loan
At Zillow Home Loans, we can pre-qualify you in as little as 5 minutes with no impact to your credit score.An equal housing lender. NMLS #10287.

