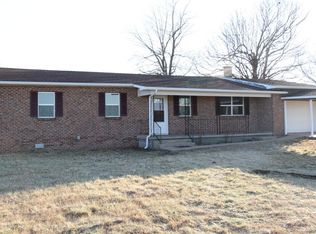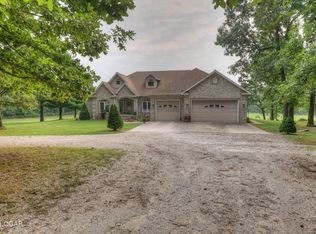Beautiful farm! 107.5 acres of pasture and very few trees. Great for livestock or whatever your heart desires. Property features 4 bedrooms/2 bathroom home. Home has nice size kitchen and dining room with woodstove. Just off the dining area you will find a cozy and relaxing sun room to sit and enjoy the beautiful view of your farm. Large living area and nice size bedrooms! Farm has large hay barn, corral, well house, and storage building/1 car garage. Farm also features 3 ponds and live water! What a steal! Don't miss out on this one! Call today for a private tour of this amazing farm!
This property is off market, which means it's not currently listed for sale or rent on Zillow. This may be different from what's available on other websites or public sources.


