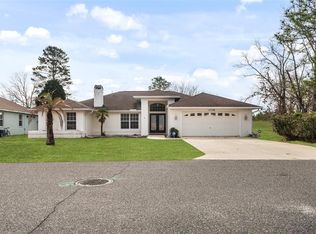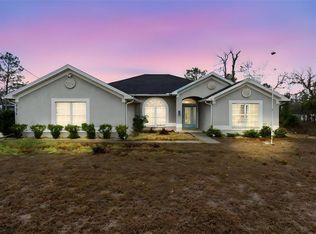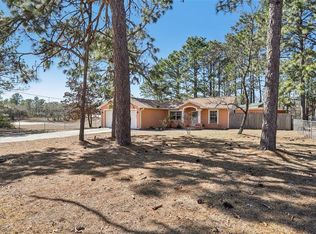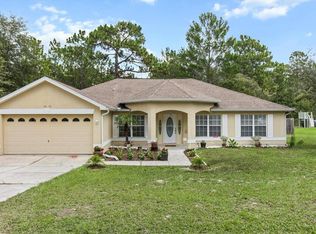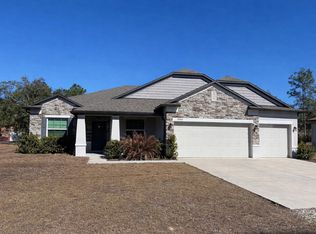Welcome home to this beautiful move-in-ready 3 bedroom, 2 bath, 2 car garage home situated on a fully fenced in sprawling half acre corner lot with a country living feel in the desired community of Royal Highlands! Step inside the grand archway entry into a bright and spacious open floorplan with high ceilings. Living, family and dining combo lead you to an inviting breakfast bar and spacious kitchen featuring solid wood cabinets with built in desk, 2 walk in pantries, an island and large sliders that take you out to a huge blank canvas for your own dream backyard oasis complete with automatic irrigation system and all new components on the well. Master has his and hers walk in closets and an ensuite with a large walk in shower and double sinks with space for vanity chair. Don't miss out on this gem!
For sale
$339,000
15335 Fleetwood Rd, Weeki Wachee, FL 34614
3beds
1,955sqft
Est.:
Single Family Residence
Built in 2007
0.46 Acres Lot
$330,800 Zestimate®
$173/sqft
$-- HOA
What's special
- 3 days |
- 548 |
- 15 |
Zillow last checked: 8 hours ago
Listing updated: February 14, 2026 at 03:52am
Listing Provided by:
Bonnie Bowersox 727-314-2289,
FLORIDA LUXURY REALTY INC 727-862-4447
Source: Stellar MLS,MLS#: W7882914 Originating MLS: West Pasco
Originating MLS: West Pasco

Tour with a local agent
Facts & features
Interior
Bedrooms & bathrooms
- Bedrooms: 3
- Bathrooms: 2
- Full bathrooms: 2
Primary bedroom
- Features: Dual Closets
- Level: First
Bedroom 2
- Features: Built-in Closet
- Level: First
Bedroom 3
- Features: Built-in Closet
- Level: First
Primary bathroom
- Level: First
Bathroom 2
- Level: First
Kitchen
- Level: First
Living room
- Level: First
Heating
- Central
Cooling
- Central Air
Appliances
- Included: Convection Oven, Dishwasher, Disposal, Electric Water Heater, Microwave
- Laundry: Electric Dryer Hookup, Laundry Room, Washer Hookup
Features
- Ceiling Fan(s), High Ceilings, Kitchen/Family Room Combo, Open Floorplan, Solid Wood Cabinets, Walk-In Closet(s)
- Flooring: Carpet, Ceramic Tile, Luxury Vinyl
- Doors: Sliding Doors
- Has fireplace: No
Interior area
- Total structure area: 1,955
- Total interior livable area: 1,955 sqft
Property
Parking
- Total spaces: 2
- Parking features: Garage - Attached
- Attached garage spaces: 2
Features
- Levels: One
- Stories: 1
- Exterior features: Irrigation System
Lot
- Size: 0.46 Acres
- Dimensions: 100 x 200
Details
- Parcel number: R0122117335747100130
- Zoning: R
- Special conditions: None
Construction
Type & style
- Home type: SingleFamily
- Property subtype: Single Family Residence
Materials
- Stucco
- Foundation: Slab
- Roof: Shingle
Condition
- New construction: No
- Year built: 2007
Utilities & green energy
- Sewer: Septic Tank
- Water: Well
- Utilities for property: Electricity Connected, Sprinkler Well, Water Connected
Community & HOA
Community
- Subdivision: ROYAL HIGHLANDS
HOA
- Has HOA: No
- Pet fee: $0 monthly
Location
- Region: Weeki Wachee
Financial & listing details
- Price per square foot: $173/sqft
- Tax assessed value: $257,329
- Annual tax amount: $3,524
- Date on market: 2/13/2026
- Cumulative days on market: 4 days
- Ownership: Fee Simple
- Total actual rent: 0
- Electric utility on property: Yes
- Road surface type: Gravel
Estimated market value
$330,800
$314,000 - $347,000
$2,096/mo
Price history
Price history
| Date | Event | Price |
|---|---|---|
| 2/14/2026 | Listed for sale | $339,000+16.9%$173/sqft |
Source: | ||
| 2/28/2023 | Sold | $289,900$148/sqft |
Source: | ||
| 1/30/2023 | Pending sale | $289,900$148/sqft |
Source: | ||
| 1/19/2023 | Listed for sale | $289,900+544.2%$148/sqft |
Source: | ||
| 5/2/2020 | Listing removed | $1,350$1/sqft |
Source: Tropic Shores Realty LLC #2208618 Report a problem | ||
Public tax history
Public tax history
| Year | Property taxes | Tax assessment |
|---|---|---|
| 2024 | $3,700 +10.1% | $257,329 +37.8% |
| 2023 | $3,361 +4.6% | $186,711 +10% |
| 2022 | $3,214 +11.7% | $169,737 +10% |
Find assessor info on the county website
BuyAbility℠ payment
Est. payment
$2,022/mo
Principal & interest
$1595
Property taxes
$427
Climate risks
Neighborhood: 34614
Nearby schools
GreatSchools rating
- 5/10Winding Waters K-8Grades: PK-8Distance: 3.8 mi
- 3/10Weeki Wachee High SchoolGrades: 9-12Distance: 4 mi
Open to renting?
Browse rentals near this home.- Loading
- Loading
