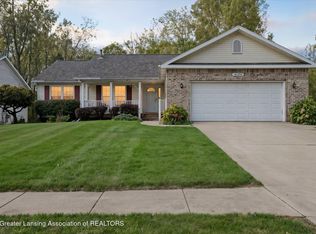Sold for $430,000
$430,000
15334 Boichot Rd, Lansing, MI 48906
4beds
3,532sqft
Single Family Residence
Built in 2002
0.3 Acres Lot
$445,200 Zestimate®
$122/sqft
$2,755 Estimated rent
Home value
$445,200
$370,000 - $539,000
$2,755/mo
Zestimate® history
Loading...
Owner options
Explore your selling options
What's special
Welcome to 15334 Boichot, a rare opportunity nestled in the heart of DeWitt Charter Township. Meticulously maintained executive ranch offers the perfect blend of comfort and luxury. 4 spacious bedrooms, with a 5th bedroom option or office space. The main level features an open concept with 12 ft ceilings, as you enter the home you will love the new lush carpet, and the primary suite with nature views, ensuite bath and walk in closet. The basement with 8ft tray style ceilings perfect for entertaining with a full size bar equipped with sink, kegerator and more! Cozy up by the fireplace to watch a movie with a built in media room or relax in the luxurious marble steam shower. Need space for your pets, check out the indoor/outdoor kennel with doggie door. Generac generator, Hot Tub, & MORE!
Zillow last checked: 8 hours ago
Listing updated: March 12, 2025 at 07:00am
Listed by:
Jammie M Letts 517-290-5267,
Keller Williams Realty Lansing,
Erica R Letts 517-648-9022,
Keller Williams Realty Lansing
Bought with:
Julie Baker, 6501397957
RE/MAX Real Estate Professionals
Source: Greater Lansing AOR,MLS#: 286069
Facts & features
Interior
Bedrooms & bathrooms
- Bedrooms: 4
- Bathrooms: 3
- Full bathrooms: 3
Primary bedroom
- Level: First
- Area: 234 Square Feet
- Dimensions: 18 x 13
Bedroom 2
- Level: First
- Area: 132 Square Feet
- Dimensions: 12 x 11
Bedroom 3
- Level: First
- Area: 144 Square Feet
- Dimensions: 12 x 12
Bedroom 4
- Level: Basement
- Area: 155.25 Square Feet
- Dimensions: 13.5 x 11.5
Dining room
- Level: First
- Area: 270 Square Feet
- Dimensions: 20 x 13.5
Kitchen
- Level: First
- Area: 108 Square Feet
- Dimensions: 12 x 9
Living room
- Level: First
- Area: 400 Square Feet
- Dimensions: 20 x 20
Media room
- Level: Basement
- Area: 651 Square Feet
- Dimensions: 31 x 21
Office
- Level: First
- Area: 147.25 Square Feet
- Dimensions: 15.5 x 9.5
Other
- Description: Steam Room/Bathroom
- Level: Basement
- Area: 102 Square Feet
- Dimensions: 12 x 8.5
Other
- Description: Living Space/ Game area
- Level: Basement
- Area: 272 Square Feet
- Dimensions: 17 x 16
Heating
- Forced Air, Natural Gas
Cooling
- Central Air
Appliances
- Included: Microwave, Water Softener Owned, Washer, Tankless Water Heater, Refrigerator, Free-Standing Refrigerator, Free-Standing Gas Range, Dryer, Dishwasher, Bar Fridge
- Laundry: In Basement
Features
- Bar, Built-in Features, Ceiling Fan(s), Double Vanity, Eat-in Kitchen, Open Floorplan, Sound System, Storage, Vaulted Ceiling(s), Walk-In Closet(s), Wired for Sound
- Flooring: Carpet, Ceramic Tile
- Windows: Blinds, Screens
- Basement: Egress Windows,Finished,Full,Sump Pump,Walk-Out Access
- Number of fireplaces: 1
- Fireplace features: Gas, Basement
Interior area
- Total structure area: 3,682
- Total interior livable area: 3,532 sqft
- Finished area above ground: 1,841
- Finished area below ground: 1,691
Property
Parking
- Total spaces: 2
- Parking features: Driveway, Garage
- Garage spaces: 2
- Has uncovered spaces: Yes
Features
- Levels: One
- Stories: 1
- Entry location: Front Door
- Patio & porch: Deck
- Exterior features: None
- Pool features: None
- Has spa: Yes
- Spa features: Bath
- Fencing: See Remarks
- Has view: Yes
- View description: None
Lot
- Size: 0.30 Acres
- Dimensions: 140 x 92
- Features: Back Yard, Few Trees
Details
- Additional structures: None
- Foundation area: 1841
- Parcel number: 05014500000100
- Zoning description: Zoning
- Other equipment: None
Construction
Type & style
- Home type: SingleFamily
- Architectural style: Ranch
- Property subtype: Single Family Residence
Materials
- Brick, Vinyl Siding
- Foundation: Concrete Perimeter
- Roof: Shingle
Condition
- Updated/Remodeled
- New construction: No
- Year built: 2002
Utilities & green energy
- Sewer: Public Sewer
- Water: Well
- Utilities for property: Natural Gas Connected, Cable Available
Community & neighborhood
Security
- Security features: Smoke Detector(s)
Community
- Community features: None
Location
- Region: Lansing
- Subdivision: None
Other
Other facts
- Listing terms: VA Loan,Cash,Conventional,FHA
- Road surface type: Paved
Price history
| Date | Event | Price |
|---|---|---|
| 3/10/2025 | Sold | $430,000+2.6%$122/sqft |
Source: | ||
| 3/7/2025 | Pending sale | $419,000$119/sqft |
Source: | ||
| 2/10/2025 | Contingent | $419,000$119/sqft |
Source: | ||
| 2/7/2025 | Listed for sale | $419,000+55.8%$119/sqft |
Source: | ||
| 10/1/2018 | Sold | $269,000-0.3%$76/sqft |
Source: | ||
Public tax history
| Year | Property taxes | Tax assessment |
|---|---|---|
| 2025 | $5,484 | $209,600 +12.9% |
| 2024 | -- | $185,700 +9.3% |
| 2023 | -- | $169,900 +11% |
Find assessor info on the county website
Neighborhood: 48906
Nearby schools
GreatSchools rating
- 3/10Sheridan RoadGrades: PK,4-7Distance: 1.7 mi
- 4/10Eastern High SchoolGrades: 7-12Distance: 3.7 mi
- 2/10Gier Park SchoolGrades: PK-3Distance: 2.5 mi
Schools provided by the listing agent
- High: Lansing
Source: Greater Lansing AOR. This data may not be complete. We recommend contacting the local school district to confirm school assignments for this home.
Get pre-qualified for a loan
At Zillow Home Loans, we can pre-qualify you in as little as 5 minutes with no impact to your credit score.An equal housing lender. NMLS #10287.
Sell with ease on Zillow
Get a Zillow Showcase℠ listing at no additional cost and you could sell for —faster.
$445,200
2% more+$8,904
With Zillow Showcase(estimated)$454,104
