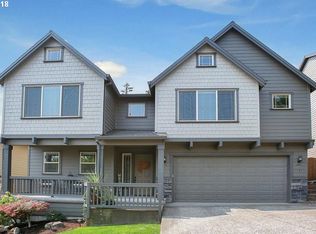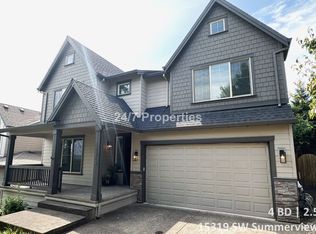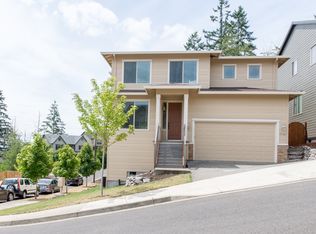Warm & inviting home w/rustic elegance & a great rm floorplan. Gourmet kitchen w/Alder cabinets, antiqued granite, gas range, pantry & engineered hdwds. Lg eating area w/slider to covered patio. Spacious living rm w/gas FP & 10 ft ceilings. Mstr ste w/dual sinks, wlk-in closet & gorgeous shower. Upstairs laundry & bonus rooms. Level bkyd w/firepit & covered patio. Oversized 2 car garage, AC & energy efficient rated!
This property is off market, which means it's not currently listed for sale or rent on Zillow. This may be different from what's available on other websites or public sources.


