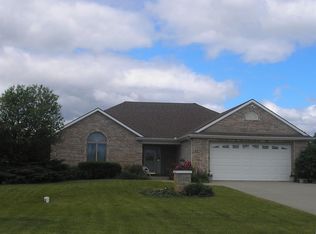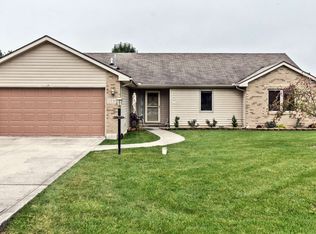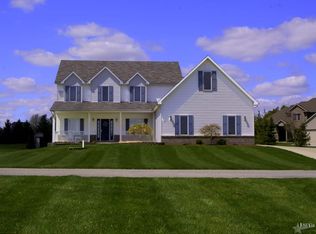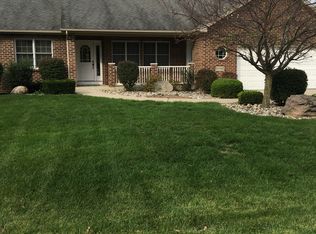Walking distance to desirable Leo Schools but also has school bus service for all grades, K-12. No association dues. 4 Bedrooms, 2.5 baths with a full finished basement on 3/4 of an acre. New carpet throughout April 2018. New second layer roof installed May 2018. The first floor has a living room, formal dining room, large eat in kitchen, family room with wood burning fireplace. Upstairs you will find the 4 bedrooms. Master has 2 closets, one walk in and one reach in. All bedrooms have nice sized closets and ceiling fans. Solid 6 panel wood doors throughout. The spacious finished basement also has a large unfinished utility room which currently used as a workout/weight room, could also be used as storage. Large deck overlooking the almost 3/4 acre yard that has cherry tree, black berries, raspberries, grapes, blueberries and a garden area. Tons of room for the kids to play. Sale includes, heavy duty adjustable basketball hoop with LED light, playset, invisible underground electric dog fence system included but the collars are not included. Newer water softener, newer concrete driveway with parking for 4-5 cars. No association. The home sits off the main road on Amstutz Rd. access road. That puts a nice buffer between you and Amstutz Rd.
This property is off market, which means it's not currently listed for sale or rent on Zillow. This may be different from what's available on other websites or public sources.




