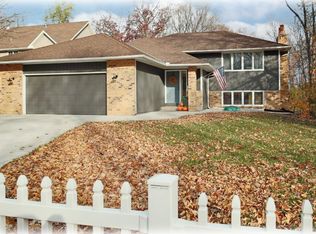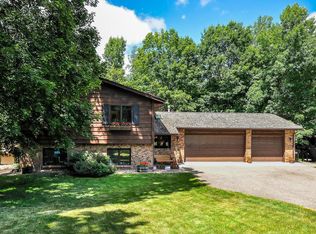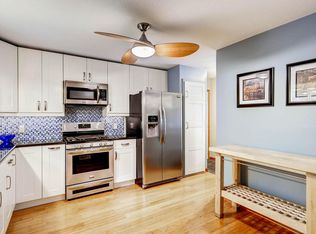Closed
$540,000
15332 W Fish Lake Rd, Maple Grove, MN 55311
4beds
4,051sqft
Single Family Residence
Built in 1986
0.44 Acres Lot
$636,900 Zestimate®
$133/sqft
$3,750 Estimated rent
Home value
$636,900
$592,000 - $681,000
$3,750/mo
Zestimate® history
Loading...
Owner options
Explore your selling options
What's special
Nestled in a peaceful setting, this beautifully maintained two-story home has been lovingly cared for by its original owners. Thoughtfully designed for both comfort and function, it features a sunroom with stunning tongue-and-groove cedar, a cozy wood-burning stove fireplace, and a seamless flow of natural light. The kitchen is a chef’s dream, complete with a stainless steel vent hood, state-of-the-art oven cooktop, and a brand-new dishwasher. Upstairs, all four bedrooms are conveniently located on one level, including a vaulted primary suite with a walk-in closet and a private en suite featuring a separate tub and shower. The lower level offers a walk-out design leading to concrete patio and firepit on a beautiful wooded lot. A dedicated workshop with an additional sub-panel adds functionality, while the garage provides attic access for extra storage. Modern updates include a new furnace and AC (2020), gas line to the maintenance free TREX deck off the sunroom for easy outdoor grilling, and fiber optic internet availability. This well-cared-for home is a rare find—offering quality, space, and updates throughout.
Zillow last checked: 8 hours ago
Listing updated: April 24, 2025 at 09:25am
Listed by:
Jennifer A McPherson 763-202-6420,
eXp Realty,
Meaghan M McPherson 763-221-2221
Bought with:
Stephanie Checkley
Keller Williams Premier Realty
Source: NorthstarMLS as distributed by MLS GRID,MLS#: 6652067
Facts & features
Interior
Bedrooms & bathrooms
- Bedrooms: 4
- Bathrooms: 4
- Full bathrooms: 2
- 3/4 bathrooms: 1
- 1/2 bathrooms: 1
Bedroom 1
- Level: Upper
- Area: 240 Square Feet
- Dimensions: 16x15
Bedroom 2
- Level: Upper
- Area: 156 Square Feet
- Dimensions: 13x12
Bedroom 3
- Level: Upper
- Area: 132 Square Feet
- Dimensions: 12x11
Bedroom 4
- Level: Upper
- Area: 81 Square Feet
- Dimensions: 9x9
Dining room
- Level: Main
- Area: 132 Square Feet
- Dimensions: 11x12
Family room
- Level: Lower
- Area: 180 Square Feet
- Dimensions: 15x12
Great room
- Level: Main
- Area: 374 Square Feet
- Dimensions: 17x22
Kitchen
- Level: Main
- Area: 468 Square Feet
- Dimensions: 26x18
Laundry
- Level: Main
- Area: 108 Square Feet
- Dimensions: 12x9
Living room
- Level: Main
- Area: 168 Square Feet
- Dimensions: 12x14
Office
- Level: Lower
- Area: 144 Square Feet
- Dimensions: 12x12
Recreation room
- Level: Lower
- Area: 253 Square Feet
- Dimensions: 23x11
Sun room
- Level: Main
- Area: 168 Square Feet
- Dimensions: 14x12
Workshop
- Level: Lower
- Area: 345 Square Feet
- Dimensions: 15x23
Heating
- Forced Air
Cooling
- Central Air
Appliances
- Included: Dishwasher, Disposal, Dryer, Exhaust Fan, Freezer, Humidifier, Gas Water Heater, Microwave, Range, Refrigerator, Stainless Steel Appliance(s), Washer, Water Softener Owned
Features
- Basement: Finished,Storage Space,Walk-Out Access
- Number of fireplaces: 1
- Fireplace features: Wood Burning Stove
Interior area
- Total structure area: 4,051
- Total interior livable area: 4,051 sqft
- Finished area above ground: 2,711
- Finished area below ground: 694
Property
Parking
- Total spaces: 2
- Parking features: Attached
- Attached garage spaces: 2
- Details: Garage Dimensions (21x24)
Accessibility
- Accessibility features: None
Features
- Levels: Two
- Stories: 2
- Patio & porch: Composite Decking, Covered, Deck, Front Porch, Patio, Porch
- Pool features: None
- Fencing: None
Lot
- Size: 0.44 Acres
- Dimensions: 84 x 216 x 87 x 241
- Features: Many Trees
Details
- Additional structures: Storage Shed
- Foundation area: 1701
- Parcel number: 2111922340063
- Zoning description: Residential-Single Family
Construction
Type & style
- Home type: SingleFamily
- Property subtype: Single Family Residence
Materials
- Brick/Stone, Vinyl Siding
- Roof: Age Over 8 Years,Asphalt
Condition
- Age of Property: 39
- New construction: No
- Year built: 1986
Utilities & green energy
- Gas: Natural Gas
- Sewer: City Sewer/Connected
- Water: City Water/Connected
Community & neighborhood
Location
- Region: Maple Grove
- Subdivision: Shorecrest
HOA & financial
HOA
- Has HOA: No
Other
Other facts
- Road surface type: Paved
Price history
| Date | Event | Price |
|---|---|---|
| 4/24/2025 | Sold | $540,000+4.9%$133/sqft |
Source: | ||
| 3/17/2025 | Pending sale | $515,000$127/sqft |
Source: | ||
| 3/7/2025 | Listed for sale | $515,000$127/sqft |
Source: | ||
Public tax history
| Year | Property taxes | Tax assessment |
|---|---|---|
| 2025 | $6,336 -0.4% | $522,500 +1% |
| 2024 | $6,360 +7.5% | $517,500 -0.4% |
| 2023 | $5,916 +10.6% | $519,500 +4% |
Find assessor info on the county website
Neighborhood: 55311
Nearby schools
GreatSchools rating
- 5/10Rice Lake Elementary SchoolGrades: PK-5Distance: 1.7 mi
- 6/10Maple Grove Middle SchoolGrades: 6-8Distance: 2.4 mi
- 10/10Maple Grove Senior High SchoolGrades: 9-12Distance: 2.7 mi
Get a cash offer in 3 minutes
Find out how much your home could sell for in as little as 3 minutes with a no-obligation cash offer.
Estimated market value$636,900
Get a cash offer in 3 minutes
Find out how much your home could sell for in as little as 3 minutes with a no-obligation cash offer.
Estimated market value
$636,900


