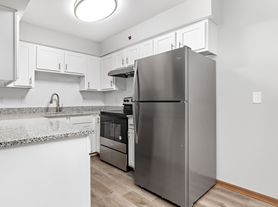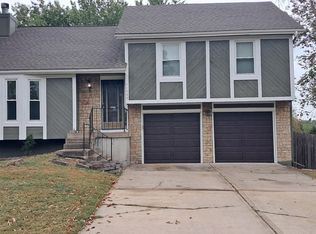Freshly painted 4 bedroom 3 bathroom home. Great home home located in the highly desirable Blue Valley School District. Backs up to walking trail. Quiet neighborhood that is close to parks, grocery shopping and restaurants. Walkout basement with large living room that is perfect for movie nights. Sunroom off the back that is perfect for outdoor living.
Renter is responsible for utilities. No smoking.
House for rent
Accepts Zillow applications
$3,700/mo
15332 S Dice Ln, Olathe, KS 66062
4beds
2,538sqft
Price may not include required fees and charges.
Single family residence
Available now
Small dogs OK
Central air
Hookups laundry
Attached garage parking
Forced air
What's special
Sunroom off the backWalkout basement
- 4 days |
- -- |
- -- |
Travel times
Facts & features
Interior
Bedrooms & bathrooms
- Bedrooms: 4
- Bathrooms: 3
- Full bathrooms: 3
Heating
- Forced Air
Cooling
- Central Air
Appliances
- Included: Dishwasher, Microwave, Oven, Refrigerator, WD Hookup
- Laundry: Hookups
Features
- WD Hookup
- Flooring: Tile
Interior area
- Total interior livable area: 2,538 sqft
Property
Parking
- Parking features: Attached
- Has attached garage: Yes
- Details: Contact manager
Features
- Exterior features: Heating system: Forced Air
Details
- Parcel number: DP313800000008
Construction
Type & style
- Home type: SingleFamily
- Property subtype: Single Family Residence
Community & HOA
Location
- Region: Olathe
Financial & listing details
- Lease term: 1 Year
Price history
| Date | Event | Price |
|---|---|---|
| 10/24/2025 | Listed for rent | $3,700$1/sqft |
Source: Zillow Rentals | ||
| 1/31/2020 | Sold | -- |
Source: | ||
| 12/6/2019 | Listed for sale | $315,000+6.8%$124/sqft |
Source: Keller Williams Realty Partner #2199913 | ||
| 4/20/2016 | Sold | -- |
Source: | ||
| 3/11/2016 | Pending sale | $295,000$116/sqft |
Source: Coldwell Banker Good Life Real Estate Group #1979194 | ||

