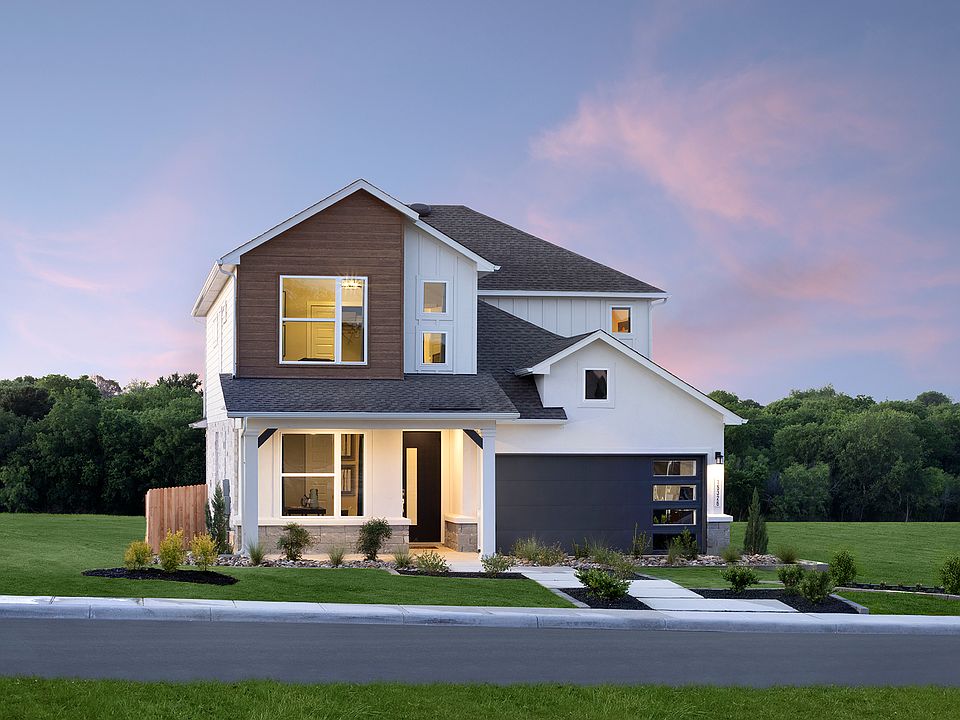** MOVE-IN READY ** Beautiful Corner Lot Single-Story Home | 4 Beds, 2.5 Baths + Office Discover the perfect blend of space and style in this stunning single-story home, ideally situated on a spacious corner lot. Boasting 4 bedrooms, 2.5 bathrooms, and a dedicated home office, this home offers a versatile layout that fits a variety of lifestyles. Enjoy the ease of open-concept living, where the kitchen, dining, and living areas flow seamlessly together under high ceilings that enhance the home's airy, modern feel. Whether you're entertaining guests or working from home, this thoughtfully designed floor plan provides comfort, functionality, and room to grow. Don't miss the opportunity to make this bright and inviting home your own!
New construction
$439,990
15331 Twin Canyon, San Antonio, TX 78247
4beds
2,012sqft
Single Family Residence
Built in 2025
5,662.8 Square Feet Lot
$438,800 Zestimate®
$219/sqft
$71/mo HOA
What's special
Airy modern feelDedicated home officeHigh ceilingsThoughtfully designed floor planCorner lotSingle-story homeOpen-concept living
Call: (830) 402-4518
- 186 days |
- 134 |
- 6 |
Zillow last checked: 8 hours ago
Listing updated: October 27, 2025 at 10:08pm
Listed by:
Marcus Moreno TREC #621491 (210) 422-3004,
Details Communities, Ltd.
Source: LERA MLS,MLS#: 1863233
Travel times
Schedule tour
Select your preferred tour type — either in-person or real-time video tour — then discuss available options with the builder representative you're connected with.
Facts & features
Interior
Bedrooms & bathrooms
- Bedrooms: 4
- Bathrooms: 3
- Full bathrooms: 2
- 1/2 bathrooms: 1
Primary bedroom
- Features: Walk-In Closet(s), Full Bath
- Area: 208
- Dimensions: 16 x 13
Bedroom 2
- Area: 100
- Dimensions: 10 x 10
Bedroom 3
- Area: 100
- Dimensions: 10 x 10
Bedroom 4
- Area: 100
- Dimensions: 10 x 10
Primary bathroom
- Features: Tub/Shower Separate, Double Vanity
- Area: 70
- Dimensions: 7 x 10
Dining room
- Area: 165
- Dimensions: 11 x 15
Family room
- Area: 240
- Dimensions: 16 x 15
Kitchen
- Area: 182
- Dimensions: 14 x 13
Office
- Area: 110
- Dimensions: 10 x 11
Heating
- Central, Natural Gas
Cooling
- 16+ SEER AC, Ceiling Fan(s), Central Air
Appliances
- Included: Self Cleaning Oven, Microwave, Range, Gas Cooktop, Disposal, Dishwasher, Plumbed For Ice Maker, Vented Exhaust Fan, Gas Water Heater, Plumb for Water Softener, ENERGY STAR Qualified Appliances, High Efficiency Water Heater
- Laundry: Main Level, Washer Hookup, Dryer Connection
Features
- One Living Area, Liv/Din Combo, Kitchen Island, Breakfast Bar, Pantry, Study/Library, Game Room, Utility Room Inside, 1st Floor Lvl/No Steps, High Ceilings, Open Floorplan, High Speed Internet, All Bedrooms Downstairs, Telephone, Walk-In Closet(s), Ceiling Fan(s), Solid Counter Tops, Programmable Thermostat
- Flooring: Carpet, Ceramic Tile, Vinyl
- Windows: Double Pane Windows, Low Emissivity Windows
- Has basement: No
- Attic: Pull Down Storage,Pull Down Stairs,Attic - Radiant Barrier Decking
- Has fireplace: No
- Fireplace features: Not Applicable
Interior area
- Total interior livable area: 2,012 sqft
Video & virtual tour
Property
Parking
- Total spaces: 2
- Parking features: Two Car Garage, Garage Door Opener
- Garage spaces: 2
Accessibility
- Accessibility features: First Floor Bath, Full Bath/Bed on 1st Flr, First Floor Bedroom
Features
- Levels: One
- Stories: 1
- Patio & porch: Covered
- Pool features: None
- Fencing: Privacy
Lot
- Size: 5,662.8 Square Feet
- Dimensions: 45 x 117
- Features: Curbs, Sidewalks
Construction
Type & style
- Home type: SingleFamily
- Architectural style: Traditional
- Property subtype: Single Family Residence
Materials
- Brick, Fiber Cement, Radiant Barrier
- Foundation: Slab
- Roof: Composition
Condition
- New Construction
- New construction: Yes
- Year built: 2025
Details
- Builder name: Scott Felder Homes
Utilities & green energy
- Electric: CPS, Smart Electric Meter
- Gas: CPS
- Sewer: SAWS
- Water: SAWS
- Utilities for property: Cable Available, City Garbage service
Green energy
- Green verification: HERS Index Score
- Indoor air quality: Mechanical Fresh Air, Contaminant Control, Integrated Pest Management
- Water conservation: Water-Smart Landscaping, Low Flow Commode, Low-Flow Fixtures
Community & HOA
Community
- Features: None
- Security: Smoke Detector(s), Prewired, Carbon Monoxide Detector(s)
- Subdivision: Park Hill Commons
HOA
- Has HOA: Yes
- HOA fee: $850 annually
- HOA name: GOODWIN & COMPANY
Location
- Region: San Antonio
Financial & listing details
- Price per square foot: $219/sqft
- Annual tax amount: $2
- Price range: $440K - $440K
- Date on market: 5/2/2025
- Cumulative days on market: 187 days
- Listing terms: Conventional,FHA,VA Loan,TX Vet,Cash
- Road surface type: Paved
About the community
** Homes starting in the $400's **Park Hill Commons offers single family luxury homes in a prime central location surrounded by lush Oak trees. Luxurious open-concept homes from the American Classic Collection offer smart features, premium design finishes, the best of thoughtful living with efficient spaces, and meticulously crafted details.
Source: Scott Felder Homes

