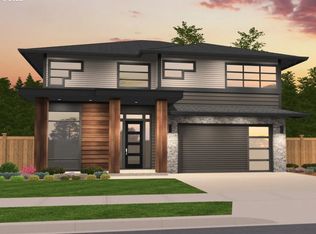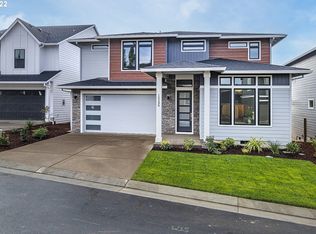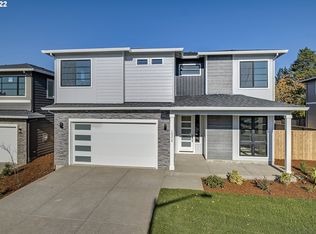Sold
$730,000
15330 SW Silkwood Ct, Tigard, OR 97224
4beds
2,580sqft
Residential, Single Family Residence
Built in 2023
4,791.6 Square Feet Lot
$711,000 Zestimate®
$283/sqft
$3,562 Estimated rent
Home value
$711,000
$675,000 - $747,000
$3,562/mo
Zestimate® history
Loading...
Owner options
Explore your selling options
What's special
Builder Blow-Out! Move in Ready home reduced 34K! + We're giving 30K in Builder Bucks to buy down your interest rate!**Take advantage of todays lower prices due to higher interest rates while enjoying three years of a low interest rate while you wait on the Fed. Seller is contributing 2% towards a 2/1 buy down. Qualified buyers see starting interest rate as low as 3.5% for the first year and only 4.5% on year two, 5.5% in year 3.** We've included 70K in upgrades in this move in ready home. Call today and enjoy 2024 in your new home! Special ends 12/31/2023.The Amber is a stunning contemporary plan designed by Mark Stewart. Fabulous great room plan with formal dining and lower level den. The gourmet kitchen features a wall of cabinets, large center island and quarts counter tops. The fireplace is stunning, finished in stone with built-in's on either side. 70K in Upgrades. Open 12/23 from 10am-2pm. Or call for an appointment.
Zillow last checked: 8 hours ago
Listing updated: January 30, 2024 at 05:06am
Listed by:
Tawnya Poe 503-793-7542,
Westwood Property Group,
Melodee Davis 503-351-4874,
Westwood Property Group
Bought with:
Tanya Buliga, 201217739
Premiere Property Group, LLC
Source: RMLS (OR),MLS#: 23629240
Facts & features
Interior
Bedrooms & bathrooms
- Bedrooms: 4
- Bathrooms: 3
- Full bathrooms: 2
- Partial bathrooms: 1
- Main level bathrooms: 1
Primary bedroom
- Features: Coved, Soaking Tub, Suite, Walkin Closet, Walkin Shower
- Level: Upper
- Area: 266
- Dimensions: 14 x 19
Bedroom 2
- Level: Upper
- Area: 169
- Dimensions: 13 x 13
Bedroom 3
- Level: Upper
- Area: 156
- Dimensions: 12 x 13
Bedroom 4
- Level: Upper
- Area: 210
- Dimensions: 14 x 15
Dining room
- Features: Formal, Laminate Flooring
- Level: Main
- Area: 110
- Dimensions: 10 x 11
Kitchen
- Features: Gas Appliances, Gourmet Kitchen, Laminate Flooring, Quartz
- Level: Main
- Area: 198
- Width: 18
Living room
- Features: Builtin Features, Fireplace, Great Room, Laminate Flooring
- Level: Main
- Area: 306
- Dimensions: 17 x 18
Heating
- Forced Air, Fireplace(s)
Cooling
- Central Air
Appliances
- Included: Dishwasher, Free-Standing Gas Range, Gas Appliances, Gas Water Heater
Features
- Formal, Gourmet Kitchen, Quartz, Built-in Features, Great Room, Coved, Soaking Tub, Suite, Walk-In Closet(s), Walkin Shower, Pantry
- Flooring: Laminate
- Windows: Double Pane Windows, Triple Pane Windows
- Basement: Crawl Space
- Number of fireplaces: 1
- Fireplace features: Gas
Interior area
- Total structure area: 2,580
- Total interior livable area: 2,580 sqft
Property
Parking
- Total spaces: 3
- Parking features: Driveway, Attached
- Attached garage spaces: 3
- Has uncovered spaces: Yes
Features
- Stories: 2
- Patio & porch: Patio
- Fencing: Fenced
- Has view: Yes
- View description: Territorial
Lot
- Size: 4,791 sqft
- Features: Level, SqFt 5000 to 6999
Details
- Parcel number: R2222448
Construction
Type & style
- Home type: SingleFamily
- Architectural style: Contemporary
- Property subtype: Residential, Single Family Residence
Materials
- Cement Siding, Stone
- Foundation: Concrete Perimeter
- Roof: Composition
Condition
- New Construction
- New construction: Yes
- Year built: 2023
Details
- Warranty included: Yes
Utilities & green energy
- Gas: Gas
- Sewer: Public Sewer
- Water: Public
- Utilities for property: Cable Connected
Community & neighborhood
Location
- Region: Tigard
HOA & financial
HOA
- Has HOA: Yes
- HOA fee: $65 monthly
- Second HOA fee: $250 one time
Other
Other facts
- Listing terms: Cash,Conventional
Price history
| Date | Event | Price |
|---|---|---|
| 1/30/2024 | Sold | $730,000-3.9%$283/sqft |
Source: | ||
| 12/31/2023 | Pending sale | $760,000$295/sqft |
Source: | ||
| 9/29/2023 | Price change | $760,000-0.7%$295/sqft |
Source: | ||
| 8/1/2023 | Price change | $765,000-3.5%$297/sqft |
Source: | ||
| 7/21/2023 | Listed for sale | $793,000$307/sqft |
Source: | ||
Public tax history
| Year | Property taxes | Tax assessment |
|---|---|---|
| 2025 | $8,104 +9.6% | $433,520 +3% |
| 2024 | $7,391 +2.8% | $420,900 +3% |
| 2023 | $7,193 +936% | $408,650 +936.4% |
Find assessor info on the county website
Neighborhood: 97224
Nearby schools
GreatSchools rating
- 6/10Mary Woodward Elementary SchoolGrades: K-5Distance: 2 mi
- 4/10Thomas R Fowler Middle SchoolGrades: 6-8Distance: 2.5 mi
- 4/10Tigard High SchoolGrades: 9-12Distance: 3.4 mi
Schools provided by the listing agent
- Elementary: Mary Woodward
- Middle: Fowler
- High: Tigard
Source: RMLS (OR). This data may not be complete. We recommend contacting the local school district to confirm school assignments for this home.
Get a cash offer in 3 minutes
Find out how much your home could sell for in as little as 3 minutes with a no-obligation cash offer.
Estimated market value
$711,000
Get a cash offer in 3 minutes
Find out how much your home could sell for in as little as 3 minutes with a no-obligation cash offer.
Estimated market value
$711,000


