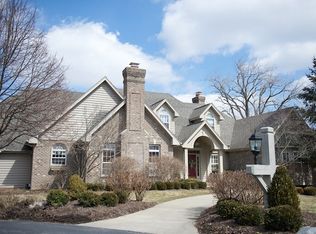Spring is in the air at 15330 Indian Creek Road in sought after Devils Hollow. Nestled on a 2.97 acre lot with woods and a creek in back yard this 5 bedroom home boasts a walk out lower level and over 4500 finished sqft. The dramatic foyer entry welcomes your family and friends to special occasions and holidays. This open concept is perfect for entertaining. The great room has 16-foot ceiling, a dramatic wall of windows and a fireplace. The eat in kitchen has new GE Profile appliances, plenty of cabinets, marble and leathered granite counter tops, tile back splash, a kitchen isle w built in cook top breakfast bar and a double window provides panoramic views from the kitchen sink. The kitchen and hearth room both enjoy the wood burning fireplace and access to a divine screened in porch. Luxurious owners suite has a sitting area, built inns, a glass-marble shower, marble counter tops, a large walk in closet and its own private deck overlooking the back yard. The walk out lower level features a rec room with a wet bar and French doors leading to a spacious outdoor living/patio area. The theater room has Brazilian Cherry floors, built inns, wood paneled accents, crown molding and a two way gas fireplace. Both rooms feature coffered beamed ceilings. The 5th bedroom, a full bath and a storage room complete the lower level. Heading upstairs the open landing/hallway connect three large bedrooms and a full bath. Quality features include; 2x6 construction, custom cabinets, 3 fireplaces, a private deck off owners suite, new geothermal system, 2 water heaters, six panel doors, oversize garage, custom cabinets, built in speakers, and the list goes on.
This property is off market, which means it's not currently listed for sale or rent on Zillow. This may be different from what's available on other websites or public sources.
