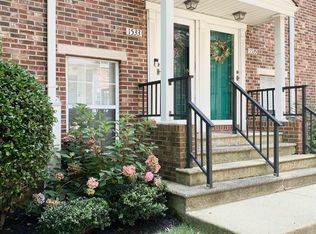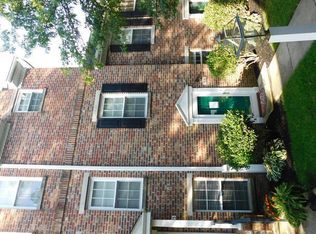Sold for $282,500
$282,500
1533 Washington Ct, Mays Landing, NJ 08330
3beds
1,700sqft
Townhouse
Built in 1989
-- sqft lot
$293,600 Zestimate®
$166/sqft
$2,690 Estimated rent
Home value
$293,600
$264,000 - $326,000
$2,690/mo
Zestimate® history
Loading...
Owner options
Explore your selling options
What's special
Easy to show this Spacious 3 Bedroom Condo in Sought-After Mays Landing Village - Updated & Move-In Ready! Welcome to one of the largest units available in the charming Mays Landing Village! This beautifully maintained 3-bedroom, 2.5 bath condo offers 1,700 square feet of thoughtfully designed living space with modern upgrades and unbeatable community amenities. Step inside to find a bright, open-concept layout that feels more like a home than a condo. The spacious living and dining areas flow seamlessly, leading out to a large private deck -- perfect for entertaining relaxing, or enjoying your morning coffee. The deck also features a generous storage closet, ideal for bikes, surfboards, seasonal decor and more. Upstairs, the primary suite is a true retreat, complete with a huge walk-in closet and a recently updated en-suite bathroom. Two additional bedrooms and another full bathroom provide ample space for family, guests, or home office. This unit has seen major updates in recent years for your peace of mind - Newer HVAC system and windows, newer hot water heater, updated siding on the deck (2 summers ago). Low-maintenance living is a highlight here. The HOA covers water, sewer, trash, landscaping, snow removal, and all major exterior maintenance-- including roof replacement, deck repairs, and exterior painting. You'll also enjoy access to the community pool, playground, and basketball court, all just steps from your door! The pool is open Memorial Day to Labor Day seven days a week! Located just 40 minutes from Philadelphia and 25 minutes to the beaches in Ocean City, this is the perfect spot for full-time living. Don't miss your chance to own this spacious, updated condo in one of Mays Landing's most desirable communities. Schedule your private showing today and make this home your own!
Zillow last checked: 8 hours ago
Listing updated: June 27, 2025 at 05:03pm
Listed by:
Jason Myers 609-513-5083,
Collini Real Estate, LLC
Bought with:
Lori Dodson, 2080974
Marchese Real Estate LLC
Source: Bright MLS,MLS#: NJAC2018442
Facts & features
Interior
Bedrooms & bathrooms
- Bedrooms: 3
- Bathrooms: 3
- Full bathrooms: 2
- 1/2 bathrooms: 1
- Main level bathrooms: 1
Bedroom 1
- Level: Upper
- Area: 176 Square Feet
- Dimensions: 16 x 11
Bedroom 2
- Level: Upper
- Area: 99 Square Feet
- Dimensions: 11 x 9
Bedroom 3
- Level: Upper
- Area: 120 Square Feet
- Dimensions: 12 x 10
Family room
- Features: Fireplace - Wood Burning
- Level: Main
- Area: 357 Square Feet
- Dimensions: 21 x 17
Half bath
- Level: Main
Kitchen
- Level: Main
- Area: 220 Square Feet
- Dimensions: 20 x 11
Heating
- Forced Air, Natural Gas
Cooling
- Central Air, Ceiling Fan(s), Electric
Appliances
- Included: Gas Water Heater
- Laundry: Main Level
Features
- Bar, Built-in Features, Ceiling Fan(s), Eat-in Kitchen, Walk-In Closet(s)
- Has basement: No
- Number of fireplaces: 1
- Fireplace features: Wood Burning
Interior area
- Total structure area: 1,700
- Total interior livable area: 1,700 sqft
- Finished area above ground: 1,700
Property
Parking
- Total spaces: 2
- Parking features: Parking Lot
Accessibility
- Accessibility features: None
Features
- Levels: Two
- Stories: 2
- Pool features: Community
Details
- Additional structures: Above Grade
- Parcel number: 12010700000003330000C0333
- Zoning: GA-1
- Special conditions: Standard
Construction
Type & style
- Home type: Townhouse
- Architectural style: Traditional
- Property subtype: Townhouse
Materials
- Brick, Vinyl Siding
- Foundation: Permanent
Condition
- New construction: No
- Year built: 1989
Utilities & green energy
- Sewer: Public Sewer
- Water: Public
Community & neighborhood
Location
- Region: Mays Landing
- Subdivision: Mays Landing Village
- Municipality: HAMILTON TWP
HOA & financial
HOA
- Has HOA: Yes
- HOA fee: $463 monthly
- Amenities included: Basketball Court, Pool, Tot Lots/Playground
- Services included: Bus Service, Common Area Maintenance, Maintenance Grounds, Management, Pool(s), Sewer, Trash, Water, Snow Removal
Other fees
- Condo and coop fee: $0 monthly
Other
Other facts
- Listing agreement: Exclusive Right To Sell
- Ownership: Condominium
Price history
| Date | Event | Price |
|---|---|---|
| 6/27/2025 | Sold | $282,500-0.8%$166/sqft |
Source: | ||
| 5/31/2025 | Pending sale | $284,900$168/sqft |
Source: | ||
| 5/12/2025 | Price change | $284,900-5%$168/sqft |
Source: | ||
| 4/30/2025 | Listed for sale | $299,900+114.2%$176/sqft |
Source: | ||
| 6/5/2015 | Sold | $140,000-4%$82/sqft |
Source: Public Record Report a problem | ||
Public tax history
| Year | Property taxes | Tax assessment |
|---|---|---|
| 2025 | $4,855 | $141,500 |
| 2024 | $4,855 +1.1% | $141,500 |
| 2023 | $4,803 +5.4% | $141,500 |
Find assessor info on the county website
Neighborhood: 08330
Nearby schools
GreatSchools rating
- 4/10George L. Hess Elementary SchoolGrades: 1-5Distance: 1.4 mi
- 4/10William Davies Middle SchoolGrades: 6-8Distance: 0.1 mi
- 3/10Oakcrest High SchoolGrades: 9-12Distance: 0.6 mi
Schools provided by the listing agent
- District: Hamilton Township Public Schools
Source: Bright MLS. This data may not be complete. We recommend contacting the local school district to confirm school assignments for this home.

Get pre-qualified for a loan
At Zillow Home Loans, we can pre-qualify you in as little as 5 minutes with no impact to your credit score.An equal housing lender. NMLS #10287.

