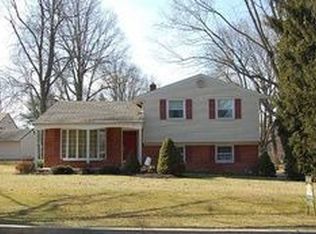Welcome to this beautifully upgraded home in the heart of desirable Blue Bell and the sought after Wissahickon School District. As soon as you enter you'll immediately notice the meticulous care the owner has taken of this wonderful home. Hardwood floors flow throughout the main living level from the gracious living room into the formal dining room that overlooks the gorgeous upgraded kitchen that is a chef's dream featuring upgraded cabinetry, stainless steel appliances featuring a double oven and microwave/convection oven, granite countertops, backsplash and breakfast bar. The family room is spacious and features hardwood floors, a powder room and an outside exit leading to the patio and beautiful pergola. Plus there's additional living space in the finished basement perfect for your home office or kids playroom and an unfinished room with lots of storage. Step upstairs to find 4 nice sized bedrooms featuring hardwood floors and a gorgeous renovated bath featuring upgraded tile and 2 pedestal sinks. The outdoor space is amazing featuring a covered front porch, a spacious side patio, and an oversized deck overlooking the lush landscaping of the private backyard. You'll love that it's just a short walk to the ever-popular Centre Square Park featuring 7 sports fields and a walking trail. Additionally, the Erbs Mill Park and Whitpain Greens Swim Club are also within walking distance. And there's great shopping around the corner with the new Center Square Commons Center, HomeGoods Shopping Center and Village Square. Commuting is easy with PA turnpike and Blue Route just a short drive away. This is a must-see home!!
This property is off market, which means it's not currently listed for sale or rent on Zillow. This may be different from what's available on other websites or public sources.
