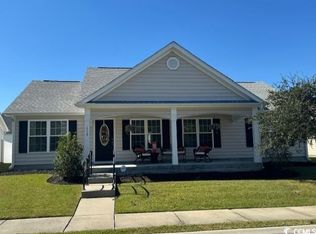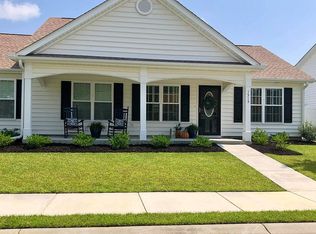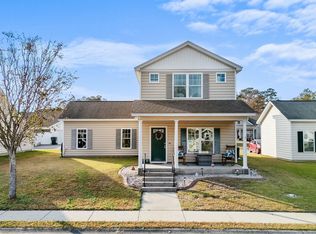This is a Julia Pre-Sale at Snowhill subdivision inside the city limits and all city services. Great location for this cozy community of single family homes. The Julia floor plan has a welcoming 24'x8' low country covered front porch with white pickets and a 6'x13'9 rear screened in porch. Living/dining room with vaulted ceiling, ceiling fan, laminate wood flooring for ease in living. Laundry room is equipped with a pantry closet. Kitchen has custom built solid wood custom cabinets with crown molding, stainless steel appliances, and a breakfast counter with a 16" overlap countertop, solid surface countertops open to the living room. French door onto the rear screened porch. Master bedroom suite has a tray ceiling, ceiling fan, large walk-in closet, double sink vanity, walk-in shower and linen closet. Upgraded interior trim. Carpet flooring in bedrooms, vinyl in kitchen, laundry room and bathrooms, wood look laminate in living areas and halls. Split bedroom plan. Rear entry 2-car garage completely finished with automatic door opener and keypad. Square footage is approximate and not guaranteed. Buyer responsible for verification.
This property is off market, which means it's not currently listed for sale or rent on Zillow. This may be different from what's available on other websites or public sources.



