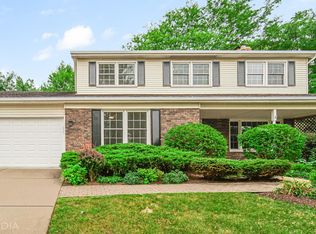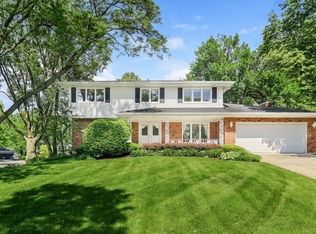Closed
$731,000
1533 Snowberry Ct, Downers Grove, IL 60515
5beds
1,662sqft
Single Family Residence
Built in 1972
10,454.4 Square Feet Lot
$877,700 Zestimate®
$440/sqft
$3,617 Estimated rent
Home value
$877,700
$807,000 - $957,000
$3,617/mo
Zestimate® history
Loading...
Owner options
Explore your selling options
What's special
Spacious & Stylish in Orchard Brook | A Rare Opportunity Awaits! Tucked away in a quiet cul-de-sac in the sought-after Orchard Brook subdivision, this 5-bedroom, 3-bathroom split-level home with a sub-basement offers the perfect balance of space, style, and community. With 3,243 square feet of beautifully finished living space, this home provides an exceptional layout for both everyday living and entertaining. Step inside to discover a first-floor open plan remodel by Bradford and Kent (2016), showcasing a chef-inspired kitchen with high-end finishes, custom shaker cabinetry with dovetail, soft-close drawers, stainless appliances, quartz counters, and a seamless flow into the living spaces. The impressive full masonry fireplace in the family room adds warmth and charm, complemented by new recessed lighting, large windows, and a freshly remodeled bath (2024). Upstairs, the primary suite shines with a brand-new spa-inspired bath (2024)-a true retreat after a long day. The private rear yard and paver patio offer a peaceful outdoor escape, perfect for summer barbecues or quiet mornings with coffee. An oversized two-car garage, freshly painted in March 2025, adds a clean and updated space, while the mudroom provides an impressive amount of storage with two large closets. Pella windows throughout ensure energy efficiency and timeless beauty. And with access to the Orchard Brook clubhouse and pool, you'll enjoy resort-style amenities just minutes from your doorstep. Beyond the home, Orchard Brook is a community like no other, featuring mature trees, wetlands, nature preserves, and expansive green spaces. Residents love the neighborhood's social events, from summer gatherings to the beloved Halloween kids' parade. Plus, you're just moments from Doerhoefer Park, Oakbrook's premier shopping and dining, and the Butterfield corridor's top conveniences. Don't miss your chance to purchase in one of the most desirable communities in the area-schedule your private tour today!
Zillow last checked: 8 hours ago
Listing updated: October 08, 2025 at 09:38am
Listing courtesy of:
Shanon Tully, ABR,CSC,PSA,RENE,SRES,SRS 630-435-3585,
Platinum Partners Realtors
Bought with:
Heather Kinealy
Baird & Warner
Source: MRED as distributed by MLS GRID,MLS#: 12311973
Facts & features
Interior
Bedrooms & bathrooms
- Bedrooms: 5
- Bathrooms: 3
- Full bathrooms: 3
Primary bedroom
- Features: Flooring (Carpet), Window Treatments (Blinds, Curtains/Drapes), Bathroom (Full)
- Level: Second
- Area: 192 Square Feet
- Dimensions: 16X12
Bedroom 2
- Features: Flooring (Carpet), Window Treatments (Blinds, Curtains/Drapes)
- Level: Second
- Area: 130 Square Feet
- Dimensions: 13X10
Bedroom 3
- Features: Flooring (Carpet), Window Treatments (Blinds, Curtains/Drapes)
- Level: Second
- Area: 132 Square Feet
- Dimensions: 12X11
Bedroom 4
- Features: Flooring (Carpet)
- Level: Second
- Area: 100 Square Feet
- Dimensions: 10X10
Bedroom 5
- Features: Flooring (Carpet)
- Level: Lower
- Area: 130 Square Feet
- Dimensions: 13X10
Dining room
- Features: Flooring (Vinyl)
- Level: Main
- Area: 132 Square Feet
- Dimensions: 12X11
Family room
- Features: Flooring (Carpet), Window Treatments (Blinds)
- Level: Lower
- Area: 465 Square Feet
- Dimensions: 31X15
Foyer
- Features: Flooring (Vinyl)
- Level: Main
- Area: 50 Square Feet
- Dimensions: 10X5
Kitchen
- Features: Kitchen (Eating Area-Breakfast Bar, Island, Custom Cabinetry, SolidSurfaceCounter), Flooring (Vinyl)
- Level: Main
- Area: 192 Square Feet
- Dimensions: 16X12
Laundry
- Features: Flooring (Other)
- Level: Basement
- Area: 312 Square Feet
- Dimensions: 26X12
Living room
- Features: Flooring (Vinyl), Window Treatments (Curtains/Drapes)
- Level: Main
- Area: 247 Square Feet
- Dimensions: 19X13
Mud room
- Level: Lower
- Area: 66 Square Feet
- Dimensions: 11X6
Recreation room
- Features: Flooring (Vinyl)
- Level: Basement
- Area: 312 Square Feet
- Dimensions: 26X12
Heating
- Natural Gas, Forced Air
Cooling
- Central Air
Appliances
- Included: Range, Microwave, Dishwasher, Washer, Dryer, Disposal, Stainless Steel Appliance(s), Range Hood
- Laundry: Electric Dryer Hookup, Sink
Features
- Beamed Ceilings, Open Floorplan
- Flooring: Carpet
- Basement: Finished,Full
- Number of fireplaces: 1
- Fireplace features: Family Room
Interior area
- Total structure area: 0
- Total interior livable area: 1,662 sqft
Property
Parking
- Total spaces: 2
- Parking features: Asphalt, Garage Door Opener, On Site, Garage Owned, Attached, Garage
- Attached garage spaces: 2
- Has uncovered spaces: Yes
Accessibility
- Accessibility features: No Disability Access
Features
- Levels: Quad-Level
- Patio & porch: Patio
Lot
- Size: 10,454 sqft
- Features: Landscaped
Details
- Parcel number: 0631413040
- Special conditions: None
Construction
Type & style
- Home type: SingleFamily
- Property subtype: Single Family Residence
Materials
- Brick, Cedar
- Foundation: Concrete Perimeter
- Roof: Asphalt
Condition
- New construction: No
- Year built: 1972
- Major remodel year: 2024
Utilities & green energy
- Sewer: Public Sewer, Storm Sewer
- Water: Lake Michigan
Community & neighborhood
Community
- Community features: Clubhouse, Park, Pool, Lake, Curbs, Sidewalks, Street Lights, Street Paved
Location
- Region: Downers Grove
HOA & financial
HOA
- Has HOA: Yes
- HOA fee: $1,075 annually
- Services included: Insurance, Clubhouse, Pool
Other
Other facts
- Listing terms: Conventional
- Ownership: Fee Simple w/ HO Assn.
Price history
| Date | Event | Price |
|---|---|---|
| 4/28/2025 | Sold | $731,000+4.4%$440/sqft |
Source: | ||
| 3/26/2025 | Contingent | $700,000$421/sqft |
Source: | ||
| 3/25/2025 | Listed for sale | $700,000$421/sqft |
Source: | ||
| 3/25/2025 | Contingent | $700,000$421/sqft |
Source: | ||
| 3/21/2025 | Listed for sale | $700,000+86.7%$421/sqft |
Source: | ||
Public tax history
| Year | Property taxes | Tax assessment |
|---|---|---|
| 2023 | $12,482 +2.9% | $225,690 +4% |
| 2022 | $12,135 +8.4% | $216,950 +2.5% |
| 2021 | $11,195 +2.1% | $211,560 +2.2% |
Find assessor info on the county website
Neighborhood: 60515
Nearby schools
GreatSchools rating
- 9/10Belle Aire Elementary SchoolGrades: PK-6Distance: 0.2 mi
- 5/10Herrick Middle SchoolGrades: 7-8Distance: 0.8 mi
- 9/10Community H S Dist 99 - North High SchoolGrades: 9-12Distance: 1 mi
Schools provided by the listing agent
- Elementary: Belle Aire Elementary School
- Middle: Herrick Middle School
- High: North High School
- District: 58
Source: MRED as distributed by MLS GRID. This data may not be complete. We recommend contacting the local school district to confirm school assignments for this home.

Get pre-qualified for a loan
At Zillow Home Loans, we can pre-qualify you in as little as 5 minutes with no impact to your credit score.An equal housing lender. NMLS #10287.
Sell for more on Zillow
Get a free Zillow Showcase℠ listing and you could sell for .
$877,700
2% more+ $17,554
With Zillow Showcase(estimated)
$895,254
