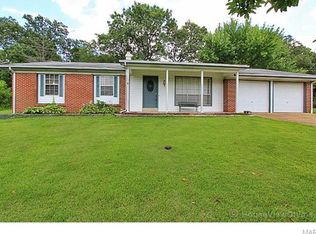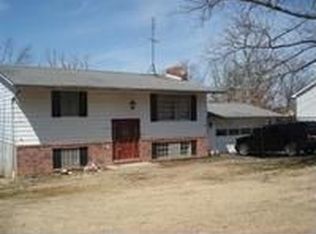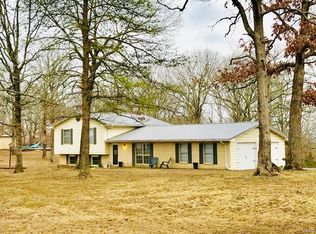Closed
Listing Provided by:
Stephanie M Hubbard 573-915-3333,
Keller Williams Realty Platinum
Bought with: Keller Williams Chesterfield
Price Unknown
1533 Saint Francois Rd, Bonne Terre, MO 63628
3beds
2,834sqft
Single Family Residence
Built in 1967
1.92 Acres Lot
$273,400 Zestimate®
$--/sqft
$2,201 Estimated rent
Home value
$273,400
$183,000 - $407,000
$2,201/mo
Zestimate® history
Loading...
Owner options
Explore your selling options
What's special
Welcome home in Terre Du Lac! This 3 bed, 2.5 bath house sits on an extra-large triple lot, perfect for outdoor living. Enjoy summer days by the in-ground pool or relax on the covered back deck. Complete with a fully finished walk-out basement featuring a second kitchen, living space with a cozy wood-burning fireplace, and main floor laundry for convenience. Cedar siding, updated windows and doors, plus a new roof in 2019 ensure both charm and durability. Don't miss out on this gem in a great location with a 2-car garage for your convenience!
Zillow last checked: 8 hours ago
Listing updated: April 28, 2025 at 06:04pm
Listing Provided by:
Stephanie M Hubbard 573-915-3333,
Keller Williams Realty Platinum
Bought with:
Dawn R Krause, 2001030412
Keller Williams Chesterfield
Source: MARIS,MLS#: 24025698 Originating MLS: Mineral Area Board of REALTORS
Originating MLS: Mineral Area Board of REALTORS
Facts & features
Interior
Bedrooms & bathrooms
- Bedrooms: 3
- Bathrooms: 3
- Full bathrooms: 2
- 1/2 bathrooms: 1
- Main level bathrooms: 2
- Main level bedrooms: 3
Primary bedroom
- Level: Main
- Area: 144
- Dimensions: 12x12
Bedroom
- Level: Main
- Area: 140
- Dimensions: 10x14
Bedroom
- Level: Main
- Area: 110
- Dimensions: 10x11
Primary bathroom
- Level: Main
- Area: 40
- Dimensions: 8x5
Bathroom
- Level: Main
- Area: 56
- Dimensions: 8x7
Bathroom
- Level: Lower
- Area: 25
- Dimensions: 5x5
Dining room
- Level: Main
- Area: 105
- Dimensions: 7x15
Dining room
- Level: Lower
- Area: 231
- Dimensions: 21x11
Family room
- Level: Lower
- Area: 480
- Dimensions: 32x15
Kitchen
- Level: Main
- Area: 180
- Dimensions: 12x15
Kitchen
- Level: Lower
- Area: 110
- Dimensions: 10x11
Laundry
- Level: Main
- Area: 154
- Dimensions: 14x11
Living room
- Level: Main
- Area: 228
- Dimensions: 19x12
Other
- Level: Lower
- Area: 150
- Dimensions: 10x15
Sitting room
- Level: Lower
- Area: 242
- Dimensions: 22x11
Storage
- Level: Main
- Area: 80
- Dimensions: 10x8
Storage
- Level: Lower
- Area: 154
- Dimensions: 14x11
Heating
- Forced Air, Electric
Cooling
- Central Air, Electric
Appliances
- Included: Water Softener Rented, Electric Water Heater, Dishwasher, Disposal, Electric Cooktop, Electric Range, Electric Oven, Refrigerator, Water Softener
- Laundry: Main Level
Features
- Shower
- Flooring: Carpet
- Doors: Sliding Doors
- Windows: Tilt-In Windows
- Basement: Full,Walk-Out Access
- Number of fireplaces: 2
- Fireplace features: Basement, Living Room, Recreation Room, Wood Burning
Interior area
- Total structure area: 2,834
- Total interior livable area: 2,834 sqft
- Finished area above ground: 1,492
- Finished area below ground: 1,342
Property
Parking
- Total spaces: 2
- Parking features: RV Access/Parking, Attached, Garage, Garage Door Opener, Off Street
- Attached garage spaces: 2
Features
- Levels: One
- Patio & porch: Covered, Deck
- Has private pool: Yes
- Pool features: Private, In Ground
Lot
- Size: 1.92 Acres
- Dimensions: 83,643 sqft
- Features: Adjoins Wooded Area
Details
- Parcel number: 074017030220006.00
- Special conditions: Standard
Construction
Type & style
- Home type: SingleFamily
- Architectural style: Traditional,Ranch
- Property subtype: Single Family Residence
Materials
- Stone Veneer, Brick Veneer, Wood Siding, Cedar
Condition
- Year built: 1967
Utilities & green energy
- Sewer: Public Sewer
- Water: Public
Community & neighborhood
Community
- Community features: Golf, Tennis Court(s), Clubhouse
Location
- Region: Bonne Terre
- Subdivision: Terre Du Lac
HOA & financial
HOA
- HOA fee: $776 annually
Other
Other facts
- Listing terms: Cash,Conventional,FHA,VA Loan
- Ownership: Private
- Road surface type: Concrete
Price history
| Date | Event | Price |
|---|---|---|
| 9/12/2024 | Sold | -- |
Source: | ||
| 8/18/2024 | Contingent | $267,000$94/sqft |
Source: | ||
| 7/27/2024 | Price change | $267,000-2.9%$94/sqft |
Source: | ||
| 6/18/2024 | Listed for sale | $275,000$97/sqft |
Source: | ||
| 6/4/2024 | Contingent | $275,000$97/sqft |
Source: | ||
Public tax history
| Year | Property taxes | Tax assessment |
|---|---|---|
| 2024 | $1,378 +17.2% | $25,500 +17.4% |
| 2023 | $1,175 -0.2% | $21,720 |
| 2022 | $1,177 +0.3% | $21,720 |
Find assessor info on the county website
Neighborhood: Terre du Lac
Nearby schools
GreatSchools rating
- NANorth County Primary SchoolGrades: PK-2Distance: 4.9 mi
- 2/10North Co. Middle SchoolGrades: 7-8Distance: 6.2 mi
- 3/10North Co. Sr. High SchoolGrades: 9-12Distance: 5.2 mi
Schools provided by the listing agent
- Elementary: North County Primary
- Middle: North Co. Middle
- High: North Co. Sr. High
Source: MARIS. This data may not be complete. We recommend contacting the local school district to confirm school assignments for this home.


