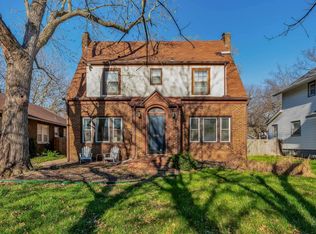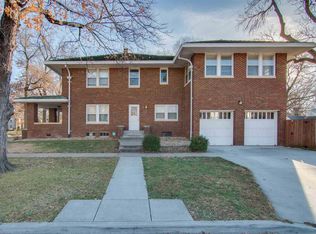Sold on 11/12/25
Price Unknown
1533 SW Macvicar Ave, Topeka, KS 66604
4beds
2,257sqft
Single Family Residence, Residential
Built in 1931
6,969.6 Square Feet Lot
$264,600 Zestimate®
$--/sqft
$2,101 Estimated rent
Home value
$264,600
$241,000 - $288,000
$2,101/mo
Zestimate® history
Loading...
Owner options
Explore your selling options
What's special
Stunning, move-in ready, classical restoration, and modern design. Open, smart, and inviting spaces in this 1931 masterpiece. Intelligently designed kitchen with large plant window and generous counter space flows from back door to dining room. Three main bedrooms and full bath on the second floor. Third floor is an exciting full length open canvas of a bedroom, game room, studio, etc. with windows on each end.
Zillow last checked: 8 hours ago
Listing updated: November 13, 2025 at 07:11am
Listed by:
Greg Ross 785-608-0985,
KW One Legacy Partners, LLC
Bought with:
House Non Member
SUNFLOWER ASSOCIATION OF REALT
Source: Sunflower AOR,MLS#: 239617
Facts & features
Interior
Bedrooms & bathrooms
- Bedrooms: 4
- Bathrooms: 2
- Full bathrooms: 1
- 1/2 bathrooms: 1
Primary bedroom
- Level: Upper
- Area: 196
- Dimensions: 14x14
Bedroom 2
- Level: Upper
- Area: 140
- Dimensions: 14x10
Bedroom 3
- Level: Upper
- Area: 143
- Dimensions: 13x11
Bedroom 4
- Level: Upper
- Area: 392
- Dimensions: 28x14
Laundry
- Level: Basement
Heating
- Has Heating (Unspecified Type)
Cooling
- Central Air, Window Unit(s)
Appliances
- Included: Electric Cooktop, Wall Oven, Disposal
- Laundry: In Basement
Features
- Flooring: Hardwood, Vinyl, Ceramic Tile
- Windows: Insulated Windows
- Basement: Full,Unfinished
- Number of fireplaces: 1
- Fireplace features: One, Wood Burning, Living Room
Interior area
- Total structure area: 2,257
- Total interior livable area: 2,257 sqft
- Finished area above ground: 2,257
- Finished area below ground: 0
Property
Parking
- Total spaces: 2
- Parking features: Detached, Auto Garage Opener(s)
- Garage spaces: 2
Features
- Levels: Two Or More
- Patio & porch: Patio
- Fencing: Wood,Privacy
Lot
- Size: 6,969 sqft
- Features: Corner Lot
Details
- Parcel number: R45329
- Special conditions: Standard,Arm's Length
Construction
Type & style
- Home type: SingleFamily
- Property subtype: Single Family Residence, Residential
Materials
- Vinyl Siding
- Roof: Composition
Condition
- Year built: 1931
Utilities & green energy
- Water: Public
Community & neighborhood
Location
- Region: Topeka
- Subdivision: Euclid Park
Price history
| Date | Event | Price |
|---|---|---|
| 11/12/2025 | Sold | -- |
Source: | ||
| 10/17/2025 | Pending sale | $249,500$111/sqft |
Source: | ||
| 9/26/2025 | Price change | $249,500-5.7%$111/sqft |
Source: | ||
| 6/1/2025 | Listed for sale | $264,500+28.7%$117/sqft |
Source: | ||
| 12/2/2022 | Listing removed | -- |
Source: | ||
Public tax history
| Year | Property taxes | Tax assessment |
|---|---|---|
| 2025 | -- | $25,765 +3% |
| 2024 | $3,553 +4.4% | $25,014 +7% |
| 2023 | $3,402 +11.5% | $23,378 +15% |
Find assessor info on the county website
Neighborhood: 66604
Nearby schools
GreatSchools rating
- 4/10Randolph Elementary SchoolGrades: PK-5Distance: 0.2 mi
- 4/10Robinson Middle SchoolGrades: 6-8Distance: 0.7 mi
- 5/10Topeka High SchoolGrades: 9-12Distance: 1.3 mi
Schools provided by the listing agent
- Elementary: Randolph Elementary School/USD 501
- Middle: Robinson Middle School/USD 501
- High: Topeka High School/USD 501
Source: Sunflower AOR. This data may not be complete. We recommend contacting the local school district to confirm school assignments for this home.

