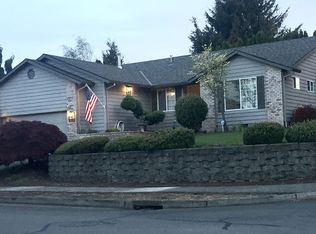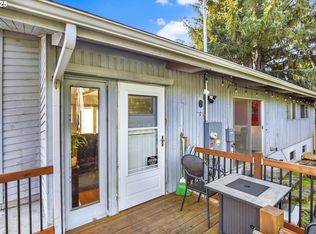Sold
$550,000
1533 SW Hollybrook Ter, Gresham, OR 97080
3beds
1,770sqft
Residential, Single Family Residence
Built in 1992
7,840.8 Square Feet Lot
$537,100 Zestimate®
$311/sqft
$2,802 Estimated rent
Home value
$537,100
$510,000 - $564,000
$2,802/mo
Zestimate® history
Loading...
Owner options
Explore your selling options
What's special
This Ranch style home offers a spacious, open-concept living landscape and two dining areas along with rare RV parking. Enjoy freshly updated paint and fixtures as well as newly installed countertops, carpet in bedrooms, and luxury vinyl flooring throughout the rest of this single-level property. Natural light radiates from large bay windows in the living room paired with French paned windows in dining area. The family room is complimented by a fireplace that opens to an additional eating area with generous built-ins and sliding doors to a covered outdoor patio area, the grounds of which are surrounded by a fully fenced fence line. The kitchen features stainless steel appliances and sunny garden window with plenty of storage space. Take advantage of AC, terraced front yard design for extra character, accompanied by sprinkler system maintenance and garden beds!
Zillow last checked: 8 hours ago
Listing updated: June 04, 2023 at 11:32am
Listed by:
Barbara Knudsen 503-803-0368,
Knudsen Group LLC
Bought with:
Elizabeth Ashenafe, 200403109
RE/MAX Equity Group
Source: RMLS (OR),MLS#: 23394978
Facts & features
Interior
Bedrooms & bathrooms
- Bedrooms: 3
- Bathrooms: 2
- Full bathrooms: 2
- Main level bathrooms: 2
Primary bedroom
- Features: Double Sinks, Suite, Walkin Closet, Wallto Wall Carpet
- Level: Main
- Area: 180
- Dimensions: 15 x 12
Bedroom 2
- Features: Wallto Wall Carpet
- Level: Main
- Area: 121
- Dimensions: 11 x 11
Bedroom 3
- Features: Wallto Wall Carpet
- Level: Main
- Area: 121
- Dimensions: 11 x 11
Dining room
- Features: Builtin Features, Living Room Dining Room Combo, Sliding Doors, Vinyl Floor
- Level: Main
- Area: 110
- Dimensions: 11 x 10
Family room
- Features: Fireplace, Living Room Dining Room Combo, Vinyl Floor
- Level: Main
- Area: 294
- Dimensions: 21 x 14
Kitchen
- Features: Builtin Features, Garden Window, Island, Kitchen Dining Room Combo, Vinyl Floor
- Level: Main
- Area: 121
- Width: 11
Living room
- Features: Bay Window, Living Room Dining Room Combo, Vinyl Floor
- Level: Main
- Area: 260
- Dimensions: 20 x 13
Heating
- Forced Air, Fireplace(s)
Cooling
- Central Air
Appliances
- Included: Dishwasher, Disposal, Free-Standing Range, Free-Standing Refrigerator, Plumbed For Ice Maker, Range Hood, Stainless Steel Appliance(s), Gas Water Heater
- Laundry: Laundry Room
Features
- Built-in Features, Sink, Living Room Dining Room Combo, Kitchen Island, Kitchen Dining Room Combo, Double Vanity, Suite, Walk-In Closet(s), Tile
- Flooring: Vinyl, Wall to Wall Carpet
- Doors: Sliding Doors
- Windows: Garden Window(s), Bay Window(s)
- Basement: Crawl Space
- Number of fireplaces: 1
- Fireplace features: Wood Burning
Interior area
- Total structure area: 1,770
- Total interior livable area: 1,770 sqft
Property
Parking
- Total spaces: 2
- Parking features: Driveway, RV Access/Parking, Garage Door Opener, Attached
- Attached garage spaces: 2
- Has uncovered spaces: Yes
Accessibility
- Accessibility features: One Level, Utility Room On Main, Accessibility
Features
- Stories: 1
- Patio & porch: Covered Patio, Porch
- Exterior features: Garden, Raised Beds, Yard
- Fencing: Fenced
Lot
- Size: 7,840 sqft
- Dimensions: 8002
- Features: Level, Sprinkler, SqFt 7000 to 9999
Details
- Additional structures: RVParking, ToolShed
- Parcel number: R182675
Construction
Type & style
- Home type: SingleFamily
- Architectural style: Ranch
- Property subtype: Residential, Single Family Residence
Materials
- Brick, Vinyl Siding
- Roof: Composition
Condition
- Updated/Remodeled
- New construction: No
- Year built: 1992
Utilities & green energy
- Gas: Gas
- Sewer: Public Sewer
- Water: Public
Community & neighborhood
Location
- Region: Gresham
Other
Other facts
- Listing terms: Cash,Conventional
- Road surface type: Paved
Price history
| Date | Event | Price |
|---|---|---|
| 5/31/2023 | Sold | $550,000$311/sqft |
Source: | ||
| 4/23/2023 | Pending sale | $550,000$311/sqft |
Source: | ||
| 4/14/2023 | Listed for sale | $550,000+64.2%$311/sqft |
Source: | ||
| 4/17/2017 | Sold | $335,000+1.8%$189/sqft |
Source: | ||
| 3/21/2017 | Pending sale | $329,000$186/sqft |
Source: Gresham Branch #17355936 | ||
Public tax history
| Year | Property taxes | Tax assessment |
|---|---|---|
| 2025 | $5,933 +4.5% | $291,540 +3% |
| 2024 | $5,679 +9.8% | $283,050 +3% |
| 2023 | $5,174 +2.9% | $274,810 +3% |
Find assessor info on the county website
Neighborhood: Hollybrook
Nearby schools
GreatSchools rating
- 4/10Hollydale Elementary SchoolGrades: K-5Distance: 0.4 mi
- 1/10Clear Creek Middle SchoolGrades: 6-8Distance: 2.1 mi
- 4/10Gresham High SchoolGrades: 9-12Distance: 1.2 mi
Schools provided by the listing agent
- Elementary: Hollydale
- Middle: Dexter Mccarty
- High: Gresham
Source: RMLS (OR). This data may not be complete. We recommend contacting the local school district to confirm school assignments for this home.
Get a cash offer in 3 minutes
Find out how much your home could sell for in as little as 3 minutes with a no-obligation cash offer.
Estimated market value
$537,100
Get a cash offer in 3 minutes
Find out how much your home could sell for in as little as 3 minutes with a no-obligation cash offer.
Estimated market value
$537,100

