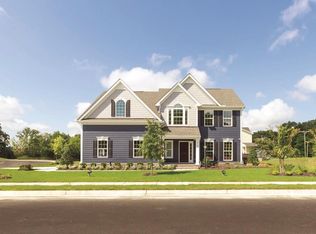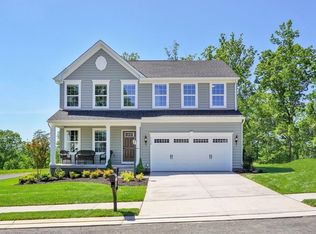**EZ TO VIEW!*THIS HOUSE CAN BE SHOWN!*FROM THE PAGES OF ARCHITECTURAL DIGEST THIS STUNNING NEVER LIVED IN, PROFESSIONALLY DESIGNED & DECORATED CUSTOM BLT GEM WILL TAKE YOUR BREATH AWAY!PRISTINE PERFECT! IT'S LUXURY AT ITS FINEST!THE CRAFTSMAN STYLE FINISHES,AMENITIES ARE FROM A $700K+ HOME*SUPERB GOURMET CHEF'S KIT W GOURMET ENTERTAINING ISLAND,GRANITE&TOP OF THE LINE APPLS*OVERSIZED GLASSED,SUN FILLED MORNINGRM PERFECT FOR LARGE RUSTIC FARM TABLE OR CASUAL DINING*EXPANSIVE GREATRM W SPECTACULAR FLR TO CEILING STONE FP&CUSTOM MANTLE*FRENCH DRS, WHITE OAK HRDWDS&CUSTOM MOLDINGS*OVER THE TOP MASTER W/TRAY CEILING&MASSIVE WIC + LUX SPA WORTHY BA*IRRIGATION SYSTEM*ALARM SYSTEM*SUPERIOR WALL FOUNDATION*BLUETOOTH CONNECTABLE BLT-IN SPEAKERS THRUOUT*FULL LOWER LEVEL WITH WALKOUT PERFECT FOR ADDITIONAL LIVING SPACE-TEEN SUITE!!*NO NEED TO BUILD* TO REPLICATE THIS HOUSE NOW WOULD COST WELL OVER THIS CURRENT PRICE! THIS HOME IS A MUST SEE!!
This property is off market, which means it's not currently listed for sale or rent on Zillow. This may be different from what's available on other websites or public sources.

