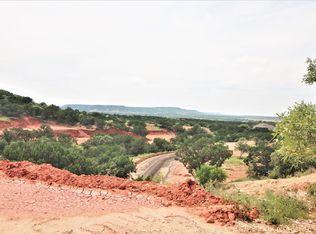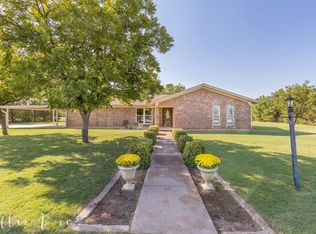Unique southwestern style home with 3 or 4 bedrooms, 2 and a half bathrooms with an open concept floor plan located on 2.99 acres near ACU. Gourmet kitchen with custom cabinets, high courntertops and a wonderful butlers pantry. The large bonus room upstairs could be a family, media or another bedroom. The home is super energy efficient with 16 inch styrofoam insulation throughout the entire house. There is a safe tornado room certified by Texas Tech. The 1296 square feet back patio is enclosed with lots of windows overlooking the lovely backyard. Tons of storage and great built ins throughout. There is a 40 x 30 shop with a rolling steel door. Horse stall with an arena pasture. Greenhouse and garden area for all those with a green thumb. Don't miss this wonderful home!
This property is off market, which means it's not currently listed for sale or rent on Zillow. This may be different from what's available on other websites or public sources.

