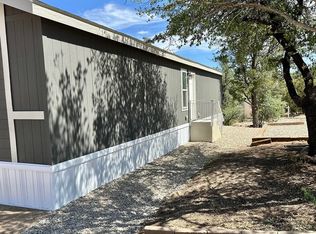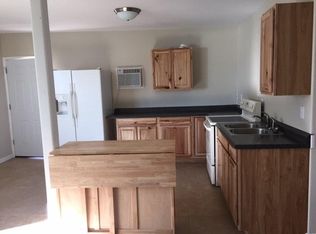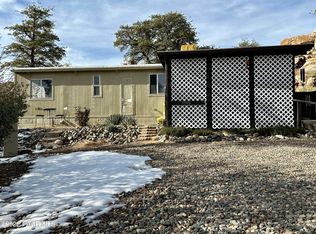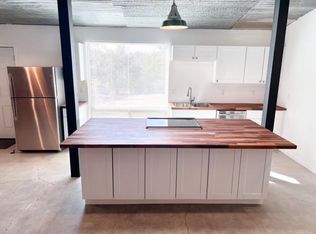Come see this beautiful well maintain home. Located in a wonderful large private 55+ community with hiking trails on the Willow Creek side of the Granite Dells. Great view of the Granite Dells from inside or on the large deck. 3 bedroom, 2 full baths, office space, guest room, dining area and a large main living area with eat in kitchen. Two parking spots available. Fully furnished with upgraded appliances and flooring. New roof, exterior paint and much more. Minutes from historic downtown Prescott. Close to shopping and medical. This would be great for a primary home or 2nd home.
This property is off market, which means it's not currently listed for sale or rent on Zillow. This may be different from what's available on other websites or public sources.



