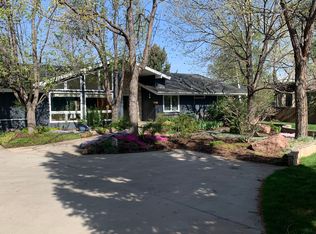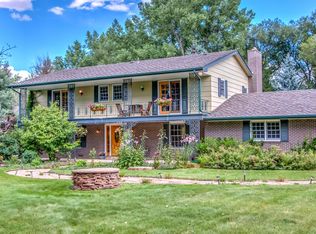Built in 2008, this thoughtfully-designed 4200 sq. ft. one-level home is a work of art & has unobstructed views across the golf course to mountains! Home features universal design w/flawless execution of detail, materials, style & amenities. Kitchen w/ Brazilian Cherry floors, quartz & granite counters, red birch & cherry cabs. Huge mstr suite w/office space. Mstr bath w/steam shower, jetted tub. Guest wing w/own playrm/fam rm. Energy-efficient home. Screened porch. Patio & deck seating area.
This property is off market, which means it's not currently listed for sale or rent on Zillow. This may be different from what's available on other websites or public sources.

