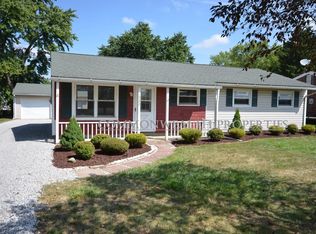Sold for $230,000
$230,000
1533 Old Forge Rd, Mogadore, OH 44260
3beds
1,560sqft
Single Family Residence
Built in 1960
10,650.42 Square Feet Lot
$244,200 Zestimate®
$147/sqft
$1,830 Estimated rent
Home value
$244,200
$200,000 - $298,000
$1,830/mo
Zestimate® history
Loading...
Owner options
Explore your selling options
What's special
Welcome to this charming ranch home, offering 1,560 sq. ft. of updated living space all on one level. Located across from picturesque farmland, this property provides a tranquil setting while still being conveniently accessible. Recent upgrades include: the master bath was fully renovated in 2023, creating a luxurious retreat. The fully fenced yard, completed in 2024, offers privacy and a safe haven for pets and children. a newer roof and gutters. Inside, the sunken family room is a huge bonus! It's perfect for gatherings, and offers a ton of natural light. Additionally, the garage offers two attached workshops, which provides ample space for hobbies or storage. This home truly combines comfort and modern convenience, making it an ideal choice for anyone seeking easy, first-floor living. Don’t miss your chance to make it yours!
Zillow last checked: 8 hours ago
Listing updated: April 25, 2025 at 04:40pm
Listing Provided by:
Carey A Ferrari carey.ferrari@kw.com330-622-2290,
Keller Williams Chervenic Rlty
Bought with:
Barbara Wilson, 326764
Howard Hanna
Chelsea Farmer, 2019002175
Howard Hanna
Source: MLS Now,MLS#: 5103380 Originating MLS: Akron Cleveland Association of REALTORS
Originating MLS: Akron Cleveland Association of REALTORS
Facts & features
Interior
Bedrooms & bathrooms
- Bedrooms: 3
- Bathrooms: 2
- Full bathrooms: 2
- Main level bathrooms: 2
- Main level bedrooms: 3
Primary bedroom
- Description: Flooring: Carpet
- Level: First
- Dimensions: 25 x 10
Bedroom
- Level: First
- Dimensions: 13 x 9
Bedroom
- Description: Flooring: Carpet
- Level: First
- Dimensions: 9 x 9
Primary bathroom
- Description: Flooring: Luxury Vinyl Tile
- Level: First
Bathroom
- Description: Flooring: Luxury Vinyl Tile
- Level: First
Eat in kitchen
- Description: Flooring: Luxury Vinyl Tile
- Level: First
- Dimensions: 17 x 10
Family room
- Description: Flooring: Carpet
- Level: First
- Dimensions: 27 x 12
Laundry
- Description: Flooring: Luxury Vinyl Tile
- Level: First
Living room
- Description: Flooring: Luxury Vinyl Tile
- Level: First
- Dimensions: 16 x 14
Heating
- Forced Air, Gas
Cooling
- Central Air
Appliances
- Included: Dryer, Dishwasher, Range, Refrigerator, Washer
- Laundry: Main Level
Features
- Has basement: No
- Has fireplace: No
Interior area
- Total structure area: 1,560
- Total interior livable area: 1,560 sqft
- Finished area above ground: 1,560
Property
Parking
- Total spaces: 2
- Parking features: Detached, Garage
- Garage spaces: 2
Features
- Levels: One
- Stories: 1
- Patio & porch: Front Porch, Patio
- Fencing: Back Yard,Fenced,Full
Lot
- Size: 10,650 sqft
Details
- Additional structures: Workshop
- Parcel number: 040491000179000
Construction
Type & style
- Home type: SingleFamily
- Architectural style: Ranch
- Property subtype: Single Family Residence
Materials
- Vinyl Siding
- Foundation: Slab
- Roof: Asphalt,Fiberglass
Condition
- Year built: 1960
Utilities & green energy
- Sewer: Public Sewer
- Water: Public
Community & neighborhood
Location
- Region: Mogadore
- Subdivision: Beechcrest
Other
Other facts
- Listing terms: Cash,Conventional,FHA,VA Loan
Price history
| Date | Event | Price |
|---|---|---|
| 4/25/2025 | Sold | $230,000+2.2%$147/sqft |
Source: | ||
| 3/6/2025 | Pending sale | $225,000$144/sqft |
Source: | ||
| 3/3/2025 | Listed for sale | $225,000+49.8%$144/sqft |
Source: | ||
| 4/8/2021 | Sold | $150,200$96/sqft |
Source: | ||
| 4/8/2021 | Listed for sale | $150,200$96/sqft |
Source: | ||
Public tax history
Tax history is unavailable.
Neighborhood: Brimfield
Nearby schools
GreatSchools rating
- 7/10Brimfield Elementary SchoolGrades: K-5Distance: 1.5 mi
- 8/10Field Middle SchoolGrades: 6-8Distance: 1.1 mi
- 4/10Field High SchoolGrades: 9-12Distance: 1.1 mi
Schools provided by the listing agent
- District: Field LSD - 6703
Source: MLS Now. This data may not be complete. We recommend contacting the local school district to confirm school assignments for this home.
Get a cash offer in 3 minutes
Find out how much your home could sell for in as little as 3 minutes with a no-obligation cash offer.
Estimated market value$244,200
Get a cash offer in 3 minutes
Find out how much your home could sell for in as little as 3 minutes with a no-obligation cash offer.
Estimated market value
$244,200
