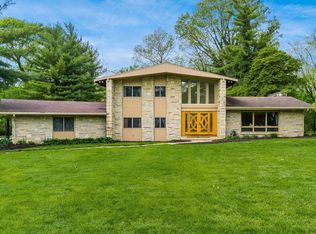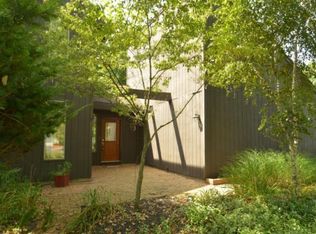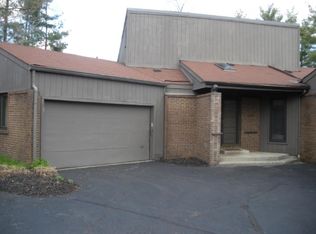3131 Sq.Ft. all brick split level home resting on a full half acre. HUGE room sizes with kitchen measuring over 34 feet long boasting indoor grill, planning desk, eating bar, dinette and cabinets galore! Formal living and dining room are right off the large marble entry foyer. 28 foot family room with fireplace and unique bar with wine storage. The triple sliding doors lead to outdoor patio and private backyard. Owner's suite has double closets and balcony for morning coffee. Laundry area has utility tub and extra storage. Extra long garage with rear entry. Turn around at front of home allows easy access to street. Make this home ''yours'' with your personal touches. New roof in 2015.
This property is off market, which means it's not currently listed for sale or rent on Zillow. This may be different from what's available on other websites or public sources.


