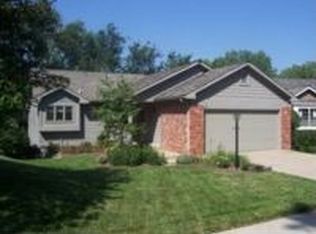Sold
Price Unknown
1533 Medinah Rd, Lawrence, KS 66047
3beds
2,831sqft
Single Family Residence
Built in 1995
9,695 Square Feet Lot
$435,500 Zestimate®
$--/sqft
$2,720 Estimated rent
Home value
$435,500
$392,000 - $488,000
$2,720/mo
Zestimate® history
Loading...
Owner options
Explore your selling options
What's special
3 bed, 3 bath home w/spacious living and dining areas. All bedrooms have direct bath access and walk in closet(s). W/D connections available on main and lower level. Relax on the screened porch or covered patio taking in the beautiful view overlooking the 16th fairway at the Jayhawk Club. Enough living space upstairs and down to entertain your whole crew! Need hooby space? Home office? Gym, Play room or gaming space? Two non-conforming rooms in the basement are perfect for specialty use. Pre-inspection report available.
Zillow last checked: 8 hours ago
Listing updated: May 15, 2025 at 10:21am
Listing Provided by:
Shelly Milburn 913-709-4425,
Weichert, Realtors Welch & Com,
Stephanie McCullough 816-469-9606,
Weichert, Realtors Welch & Com
Bought with:
Non MLS
Non-MLS Office
Source: Heartland MLS as distributed by MLS GRID,MLS#: 2543489
Facts & features
Interior
Bedrooms & bathrooms
- Bedrooms: 3
- Bathrooms: 3
- Full bathrooms: 3
Primary bedroom
- Features: Walk-In Closet(s)
- Level: First
- Dimensions: 16 x 13
Bedroom 2
- Features: Carpet
- Level: First
- Dimensions: 15 x 14
Bedroom 3
- Features: Carpet, Walk-In Closet(s)
- Level: Basement
- Dimensions: 15 x 13
Primary bathroom
- Features: Shower Only
- Level: First
- Dimensions: 5 x 13
Bathroom 2
- Features: Separate Shower And Tub
- Level: First
- Dimensions: 21 x 10
Bathroom 3
- Features: Shower Over Tub
- Level: Basement
- Dimensions: 8 x 8
Dining room
- Level: First
- Dimensions: 11 x 12
Dining room
- Level: Basement
- Dimensions: 11 x 12
Family room
- Features: Carpet, Fireplace
- Level: Basement
- Dimensions: 19 x 19
Kitchen
- Features: Pantry
- Level: First
- Dimensions: 15 x 12
Living room
- Features: Built-in Features, Carpet
- Level: First
- Dimensions: 15 x 23
Office
- Features: Carpet
- Level: Basement
- Dimensions: 18 x 10
Other
- Features: Carpet
- Level: Basement
- Dimensions: 11 x 12
Heating
- Forced Air
Cooling
- Electric
Appliances
- Included: Dishwasher, Disposal, Microwave, Refrigerator, Built-In Electric Oven, Trash Compactor
- Laundry: Lower Level, Main Level
Features
- Ceiling Fan(s), Pantry, Stained Cabinets, Vaulted Ceiling(s), Walk-In Closet(s), Wet Bar
- Flooring: Carpet, Tile, Vinyl
- Windows: Wood Frames
- Basement: Basement BR,Daylight,Finished,Full,Walk-Out Access
- Number of fireplaces: 1
- Fireplace features: Family Room, Gas
Interior area
- Total structure area: 2,831
- Total interior livable area: 2,831 sqft
- Finished area above ground: 1,681
- Finished area below ground: 1,150
Property
Parking
- Total spaces: 2
- Parking features: Attached, Garage Faces Front
- Attached garage spaces: 2
Features
- Patio & porch: Covered, Screened
Lot
- Size: 9,695 sqft
- Features: On Golf Course, Cul-De-Sac
Details
- Additional structures: None
- Parcel number: 0231120301002014.000
Construction
Type & style
- Home type: SingleFamily
- Architectural style: Traditional
- Property subtype: Single Family Residence
Materials
- Frame
- Roof: Composition
Condition
- Year built: 1995
Utilities & green energy
- Sewer: Public Sewer
- Water: Public
Community & neighborhood
Location
- Region: Lawrence
- Subdivision: Other
HOA & financial
HOA
- Has HOA: Yes
- HOA fee: $160 monthly
- Services included: Maintenance Grounds, Snow Removal
- Association name: Quail Ridge East Homes Association
Other
Other facts
- Listing terms: Cash,Conventional
- Ownership: Estate/Trust
- Road surface type: Paved
Price history
| Date | Event | Price |
|---|---|---|
| 5/15/2025 | Sold | -- |
Source: | ||
| 5/4/2025 | Pending sale | $415,000$147/sqft |
Source: | ||
| 5/1/2025 | Listed for sale | $415,000$147/sqft |
Source: | ||
Public tax history
| Year | Property taxes | Tax assessment |
|---|---|---|
| 2024 | $5,675 +7.8% | $45,575 +11.5% |
| 2023 | $5,263 -42.7% | $40,871 +9.3% |
| 2022 | $9,182 +111% | $37,410 +14.9% |
Find assessor info on the county website
Neighborhood: 66047
Nearby schools
GreatSchools rating
- 8/10Quail Run Elementary SchoolGrades: K-5Distance: 1.1 mi
- 7/10Lawrence Southwest Middle SchoolGrades: 6-8Distance: 1.5 mi
- 5/10Lawrence High SchoolGrades: 9-12Distance: 2.1 mi
