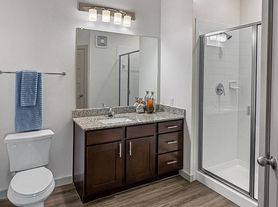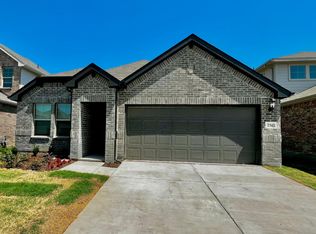NEW CONSTRUCTION RENTAL WITH THE OPTION TO OWN! This Pathway Rent+ home comes with the OPTION TO BUY at the end of year 3, PROFESSIONAL PROPERTY MANAGEMENT, TAILORED HOMEOWNERSHIP COACHING, and FREE MORTGAGE-READINESS RESOURCES, all at no extra cost. Plus, there are NO EXTRA FEES OR PENALTIES associated with leaving at the end of your lease.
This single-level home features an open-concept layout with a bright kitchen, dining area, and family roomperfect for entertaining. The private owner's suite includes an en-suite bath and walk-in closet, while three front bedrooms offer comfort for family or guests. The kitchen boasts new appliances, designer cabinetry, a pantry, and wraparound counters. A cozy dining nook and sunlit family room with outdoor access complete the space. Residents will also enjoy access to fantastic onsite amenities, including a clubhouse with a swimming pool, a picnic area, and a playground. Nestled in the serene setting of Forney, this home combines the charm of small-town living with the convenience of nearby shops, restaurants, outdoor activities, and community events. Plus, quick access to major highways makes commuting to the Dallas Metroplex a breeze.
Don't miss out on your opportunity to create amazing memories in your new home. Apply online or contact us now to learn more! This home can only be rented through Pathway Homes. Pathway Homes will never ask you to wire money or pay with gift cards.
House for rent
$2,035/mo
1533 Lanner Meadows Ln, Forney, TX 75126
4beds
1,760sqft
Price may not include required fees and charges.
Single family residence
Available now
Cats, dogs OK
Central air
Hookups laundry
2 Attached garage spaces parking
-- Heating
What's special
New appliancesDining areaSunlit family roomCozy dining nookFamily roomWalk-in closetWraparound counters
- 131 days |
- -- |
- -- |
Travel times
Looking to buy when your lease ends?
With a 6% savings match, a first-time homebuyer savings account is designed to help you reach your down payment goals faster.
Offer exclusive to Foyer+; Terms apply. Details on landing page.
Facts & features
Interior
Bedrooms & bathrooms
- Bedrooms: 4
- Bathrooms: 2
- Full bathrooms: 2
Cooling
- Central Air
Appliances
- Included: WD Hookup
- Laundry: Hookups
Features
- WD Hookup, Walk In Closet
Interior area
- Total interior livable area: 1,760 sqft
Property
Parking
- Total spaces: 2
- Parking features: Attached, Covered
- Has attached garage: Yes
- Details: Contact manager
Features
- Exterior features: , Roof Type: Asphalt, Walk In Closet
Details
- Parcel number: 00105800100006000200
Construction
Type & style
- Home type: SingleFamily
- Property subtype: Single Family Residence
Materials
- Roof: Asphalt
Condition
- Year built: 2025
Community & HOA
Location
- Region: Forney
Financial & listing details
- Lease term: 1 Year
Price history
| Date | Event | Price |
|---|---|---|
| 10/17/2025 | Price change | $2,035-5.1%$1/sqft |
Source: Zillow Rentals | ||
| 9/25/2025 | Price change | $2,145-3.6%$1/sqft |
Source: Zillow Rentals | ||
| 9/3/2025 | Price change | $2,225-3.1%$1/sqft |
Source: Zillow Rentals | ||
| 6/18/2025 | Listed for rent | $2,295$1/sqft |
Source: Zillow Rentals | ||
| 5/31/2025 | Listing removed | $219,429$125/sqft |
Source: | ||

