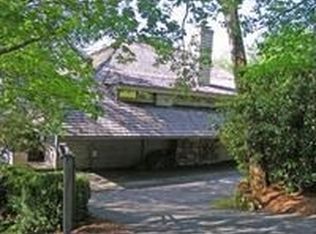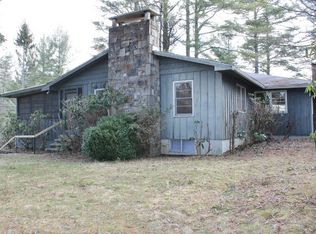This remodeled mid-century home is full of Highlands' history and charm and is being sold completely furnished soyou can start living themountain lifestyle immediately! Fruit trees, mountain laurel, azaleas, hydrangeas, perennial garden beds, and old-growth rhododendron fill the picturesque backyard which has plenty of flat grassy areas for kids or pets to enjoy. There's also a large wet weather spring in the backyard that could be revived and enjoyed by the new owners. The main suite, guest bedroom, full bath and laundry are located on the main level, and the upstairs provides a newly decorated bedroom and an added half bath. There is also a bonus room for an overflow of guests, which could double as an office or media room. The most recent updates include ceramic tiled floors in the guest bathrooms, exposed and refinished wood floors in the kitchen, fresh stone on both driveways, added lattice around home and on the deck, and additional landscaping to provide additional privacy. Offering rental potential with fast internet and phone service, this home is perfect for someone who wants to work from home. There are two new HVAC units, one for each floor, and a huge walk-in storage room. Thisrare unrestricted property is conveniently located in the popular Highway 64 corridor between Cashiers and Highlands. The access is easy and level off a state maintained road, and there are no property owner fees at all other than the low taxes.
This property is off market, which means it's not currently listed for sale or rent on Zillow. This may be different from what's available on other websites or public sources.

