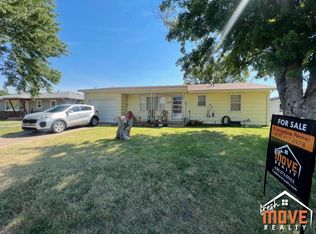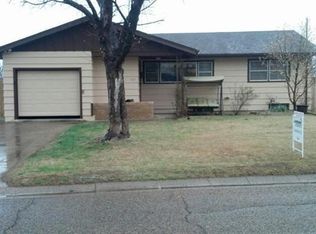Sold on 07/07/25
Price Unknown
1533 Fairview Ave, Liberal, KS 67901
5beds
2,244sqft
Single Family Residence, Residential
Built in 1965
7,440.05 Square Feet Lot
$171,900 Zestimate®
$--/sqft
$1,781 Estimated rent
Home value
$171,900
Estimated sales range
Not available
$1,781/mo
Zestimate® history
Loading...
Owner options
Explore your selling options
What's special
This charming 5-bedroom, 2-bathroom home is ready for you to move in and make it your own! With brand-new carpeting throughout the basement, it offers a fresh, clean look and feel. The attached garage provides convenient parking and storage, while the detached garage gives you even more space for hobbies or additional storage needs. The fully fenced-in backyard is perfect for kids, pets, or outdoor entertaining. This home is move in ready and just waiting for you to make it your own. Don't wait, book your showing today! 620-417-0978
Zillow last checked: 8 hours ago
Listing updated: July 17, 2025 at 05:24am
Listed by:
Evangeline Penner,
Fresh Move Realty, Inc
Bought with:
Evangeline Penner, 00246467
Fresh Move Realty, Inc
Source: Southwest Kansas MLS,MLS#: 13867Originating MLS: Southwest Kansas MLS
Facts & features
Interior
Bedrooms & bathrooms
- Bedrooms: 5
- Bathrooms: 2
- Full bathrooms: 2
Primary bedroom
- Area: 0
- Dimensions: 0 x 0
Bedroom 2
- Area: 0
- Dimensions: 0 x 0
Bedroom 3
- Area: 0
- Dimensions: 0 x 0
Bedroom 4
- Area: 0
- Dimensions: 0 x 0
Bedroom 5
- Area: 0
- Dimensions: 0 x 0
Dining room
- Features: Kitchen Combo
- Area: 0
- Dimensions: 0 x 0
Family room
- Area: 0
- Dimensions: 0 x 0
Kitchen
- Area: 0
- Dimensions: 0 x 0
Living room
- Area: 0
- Dimensions: 0 x 0
Basement
- Area: 1122
Heating
- Natural Gas
Cooling
- Central Air
Appliances
- Included: Electric Range, Refrigerator, Gas Water Heater
Features
- Windows: Storm Window(s)
- Basement: Full
- Number of fireplaces: 1
- Fireplace features: One, Decorative
Interior area
- Total structure area: 2,244
- Total interior livable area: 2,244 sqft
Property
Parking
- Total spaces: 2
- Parking features: Attached, Detached, Garage Door Opener
- Attached garage spaces: 2
Features
- Patio & porch: Covered, Deck
- Fencing: Wood
Lot
- Size: 7,440 sqft
- Dimensions: 62 x 120
Details
- Parcel number: 1493004006004000
- Zoning description: Single Family Dwell
Construction
Type & style
- Home type: SingleFamily
- Architectural style: Ranch
- Property subtype: Single Family Residence, Residential
Materials
- Vinyl
- Roof: Composition
Condition
- Year built: 1965
Utilities & green energy
- Sewer: Public Sewer
- Water: Public
Community & neighborhood
Location
- Region: Liberal
Other
Other facts
- Listing agreement: Seller's Agent
Price history
| Date | Event | Price |
|---|---|---|
| 7/7/2025 | Sold | -- |
Source: Southwest Kansas MLS #13867 | ||
| 5/14/2025 | Pending sale | $175,000$78/sqft |
Source: Southwest Kansas MLS #13867 | ||
| 3/25/2025 | Listed for sale | $175,000+6.7%$78/sqft |
Source: Southwest Kansas MLS #13867 | ||
| 2/16/2024 | Sold | -- |
Source: Southwest Kansas MLS #13221 | ||
| 1/10/2024 | Pending sale | $164,000$73/sqft |
Source: Southwest Kansas MLS #13221 | ||
Public tax history
| Year | Property taxes | Tax assessment |
|---|---|---|
| 2025 | -- | $15,883 +10% |
| 2024 | $2,436 +0.1% | $14,438 +4.1% |
| 2023 | $2,435 -0.5% | $13,872 +1.8% |
Find assessor info on the county website
Neighborhood: 67901
Nearby schools
GreatSchools rating
- 4/10Macarthur Elementary SchoolGrades: K-5Distance: 0.7 mi
- 4/10Eisenhower Middle SchoolGrades: 6-8Distance: 0.5 mi
- 2/10Liberal Sr High SchoolGrades: 9-12Distance: 1 mi
Schools provided by the listing agent
- Elementary: Cottonwood
- Middle: Eisenhower
- High: Liberal
Source: Southwest Kansas MLS. This data may not be complete. We recommend contacting the local school district to confirm school assignments for this home.

