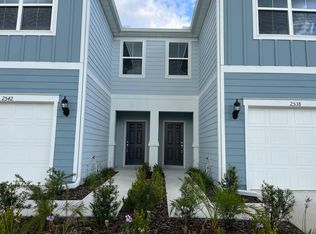Discover the perfect blend of comfort and convenience in this charming townhome, designed with a welcoming open-concept layout that feels both spacious and cozy. This home is move-in ready and waiting for your personal touch. Step inside to a large kitchen that seamlessly flows into the dining and family rooms ideal for entertaining or enjoying quiet evenings at home. With ample counter space, the kitchen is perfect for meal prep and hosting friends and family. Upstairs, you'll find all three bedrooms, ensuring privacy and a peaceful retreat. The owner's suite features a spacious walk-in closet, offering both comfort and functionality. For added convenience, the laundry room is also located upstairs, making everyday chores a breeze and yes, the washer and dryer are included. Enjoy modern touches throughout, including stylish light fixtures that bring warmth and character to every room. The attached one-car garage provides secure parking or valuable additional storage. Nestled against a backdrop of conservation land, this home features tranquil views and a welcome sense of privacy. Make this inviting townhome your next home and experience its full potential. Schedule your visit today and see how easily you can settle in.
Townhouse for rent
$2,500/mo
1533 Discovery St, Davenport, FL 33896
3beds
1,624sqft
Price is base rent and doesn't include required fees.
Townhouse
Available Tue Jul 1 2025
Cats, dogs OK
Central air
In unit laundry
1 Attached garage space parking
Central
What's special
Stylish light fixturesModern touchesAttached one-car garageSense of privacyWelcome sense of privacyOpen-concept layoutTranquil views
- 19 days
- on Zillow |
- -- |
- -- |
Travel times
Facts & features
Interior
Bedrooms & bathrooms
- Bedrooms: 3
- Bathrooms: 3
- Full bathrooms: 2
- 1/2 bathrooms: 1
Heating
- Central
Cooling
- Central Air
Appliances
- Included: Dishwasher, Disposal, Dryer, Microwave, Oven, Range, Refrigerator, Washer
- Laundry: In Unit, Laundry Room
Features
- Eat-in Kitchen, Kitchen/Family Room Combo, PrimaryBedroom Upstairs, Walk In Closet, Walk-In Closet(s)
- Flooring: Carpet, Tile
Interior area
- Total interior livable area: 1,624 sqft
Property
Parking
- Total spaces: 1
- Parking features: Attached, Covered
- Has attached garage: Yes
- Details: Contact manager
Features
- Stories: 2
- Exterior features: Eat-in Kitchen, Fitness Center, Garbage included in rent, Grounds Care included in rent, Heating system: Central, Kitchen/Family Room Combo, Laundry Room, Pool, PrimaryBedroom Upstairs, Sidewalks, View Type: Trees/Woods, Walk In Closet, Walk-In Closet(s)
Details
- Parcel number: 272605701158000320
Construction
Type & style
- Home type: Townhouse
- Property subtype: Townhouse
Condition
- Year built: 2022
Utilities & green energy
- Utilities for property: Garbage
Building
Management
- Pets allowed: Yes
Community & HOA
Community
- Features: Fitness Center
HOA
- Amenities included: Fitness Center
Location
- Region: Davenport
Financial & listing details
- Lease term: 12 Months
Price history
| Date | Event | Price |
|---|---|---|
| 5/16/2025 | Listed for rent | $2,500+8.7%$2/sqft |
Source: Stellar MLS #O6309699 | ||
| 6/11/2024 | Listing removed | -- |
Source: Stellar MLS #O6197900 | ||
| 4/24/2024 | Listed for rent | $2,300$1/sqft |
Source: Stellar MLS #O6197900 | ||
| 8/11/2022 | Sold | $379,900$234/sqft |
Source: | ||
| 6/22/2022 | Pending sale | $379,900$234/sqft |
Source: | ||
![[object Object]](https://photos.zillowstatic.com/fp/a88054f09b31b14e135bc635a0ac3995-p_i.jpg)
