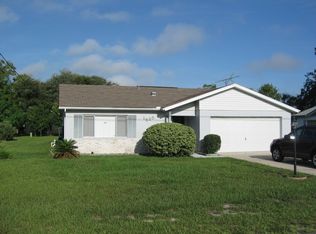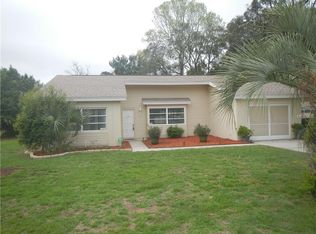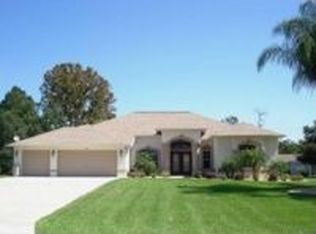This 2 bedroom, 2.5 bath POOL home is amazing! With an open concept and new flooring and paint throughout, this cute home is not one you'll want to pass up! Walk into what could be either a formal dining or sitting area with a large window for plenty of natural light and a view of the gorgeous olympic sized pool! The kitchen features darker cabinets, a nice contrast with the all new black appliances, and a cute nook overlooking the living area. Both of the 2 bedrooms are 'master' sized, with en suite bathrooms. Walking outside to the caged pool area, there is plenty of room for entertainment! Make this one yours while it lasts!
This property is off market, which means it's not currently listed for sale or rent on Zillow. This may be different from what's available on other websites or public sources.


