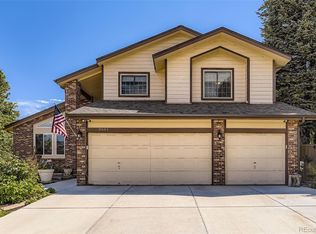Beautifully Remodeled Kitchen with quartz countertops, custom Mosaic backsplash, sinks, faucets, new stainless steel appliances, painted cabinets, and refinished wood floors Modern wet bar area that opens to a magnificent 2 story family room with impressive brick fireplace. Designed to entertain main level includes spacious living room, dining room, and office or bedroom with 3/4 bath. Incredible master bedroom includes remodeled bathroom with slab quartz, new sinks, faucets, mirrors, lights, ceiling fans, and a large walk-in closet. Fantastic lot with large private backyard featuring expansive wood deck with a pergola cover. Professionally finished basement made for entertaining includes built-in bookcases, desk and office area. All bathrooms have been beautifully remodeled with granite, quartz, and upgraded tile in all showers. WOW!
This property is off market, which means it's not currently listed for sale or rent on Zillow. This may be different from what's available on other websites or public sources.
