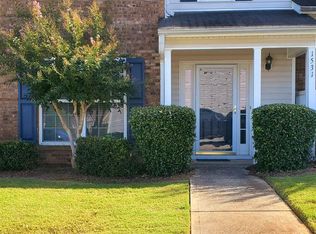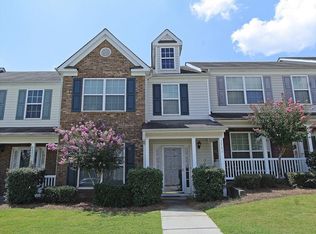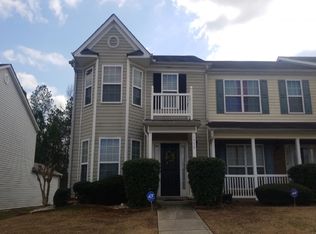Pack Your Bags and get ready to move into this beautiful and very well maintained 2-Bed, 2.5-Bath Townhome with 1 Car Garage. This Double Master, Roommate style Townhome is Beautifully painted and in a great community. Affordable and Move-In Ready, This home won't last long!!! NOTE: NO SHOES ON CARPET, Please remove shoes or wear booties provided in the basket next to the door.
This property is off market, which means it's not currently listed for sale or rent on Zillow. This may be different from what's available on other websites or public sources.


