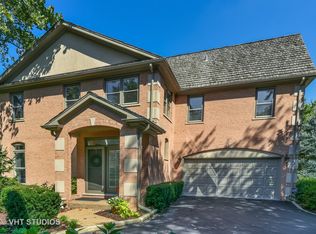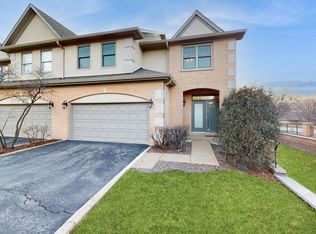Sold for $640,000 on 06/23/25
$640,000
1533 Ammer Rd, Glenview, IL 60025
3beds
2,450sqft
Townhouse
Built in 1994
1,700 Square Feet Lot
$656,600 Zestimate®
$261/sqft
$4,075 Estimated rent
Home value
$656,600
$591,000 - $729,000
$4,075/mo
Zestimate® history
Loading...
Owner options
Explore your selling options
What's special
1533 Ammer Rd, Glenview, IL 60025 is a townhome home that contains 2,450 sq ft and was built in 1994. It contains 3 bedrooms and 3 bathrooms. This home last sold for $640,000 in June 2025.
The Zestimate for this house is $656,600. The Rent Zestimate for this home is $4,075/mo.
Facts & features
Interior
Bedrooms & bathrooms
- Bedrooms: 3
- Bathrooms: 3
- Full bathrooms: 2
- 1/2 bathrooms: 1
Heating
- Forced air, Gas
Cooling
- Central
Appliances
- Included: Dishwasher, Dryer, Garbage disposal, Range / Oven, Refrigerator, Washer
Features
- Flooring: Carpet, Hardwood
- Basement: Finished
- Has fireplace: Yes
Interior area
- Total interior livable area: 2,450 sqft
Property
Parking
- Parking features: Garage - Attached
Features
- Exterior features: Brick
Lot
- Size: 1,700 sqft
Details
- Parcel number: 0426203109
Construction
Type & style
- Home type: Townhouse
Materials
- Roof: Other
Condition
- Year built: 1994
Utilities & green energy
- Sewer: Sewer-Public
Community & neighborhood
Location
- Region: Glenview
HOA & financial
HOA
- Has HOA: Yes
- HOA fee: $292 monthly
Other
Other facts
- Addtl Room 1 Level: Not Applicable
- Addtl Room 2 Level: Not Applicable
- Addtl Room 3 Level: Not Applicable
- Addtl Room 4 Level: Not Applicable
- Addtl Room 5 Level: Not Applicable
- Air Conditioning: Central Air
- Appliances: Oven/Range, Dishwasher, Refrigerator, Disposal, Washer, Dryer
- 2nd Bedroom Level: 2nd Level
- 4th Bedroom Level: Not Applicable
- Dining Room: Separate
- Electricity: Circuit Breakers, 100 Amp Service
- Exterior Building Type: Brick, Cedar
- Foundation: Concrete
- Heat/Fuel: Gas, Forced Air
- Sewer: Sewer-Public
- Listing Type: Exclusive Right To Sell
- Assessment Includes: Common Insurance, Exterior Maintenance, Lawn Care, Snow Removal, Other
- Master Bedroom Flooring: Carpet
- Master Bedroom Level: 2nd Level
- Parking Type: Garage
- Tax Exemptions: Homeowner, Senior
- Dining Room Level: Main Level
- Water: Lake Michigan
- Kitchen Level: Main Level
- Living Room Level: Main Level
- Kitchen Flooring: Hardwood
- Living Room Flooring: Hardwood
- 3rd Bedroom Level: 2nd Level
- Dining Room Flooring: Hardwood
- Equipment: Sump Pump, Security System
- Other Information: School Bus Service
- Kitchen Type: Eating Area-Table Space
- Common Area Amenities: Park/Playground
- Roof Type: Wood Shakes/Shingles
- 3rd Bedroom Flooring: Carpet
- Family Room Level: Lower
- Family Room Flooring: Carpet
- Bath Amenities: Separate Shower, Double Sink
- Basement: Finished
- Addtl Room 6 Level: Not Applicable
- Frequency: Monthly
- Status: New
- Square Feet Source: Builder
- Master Bedroom Bath (Y/N): Full
- Age: 21-25 Years
- Garage On-Site: Yes
- Additional Rooms: No additional rooms
- Interior Property Features: Hardwood Floors, Laundry Hook-Up in Unit, Vaulted/Cathedral Ceilings, Storage
- Exterior Property Features: Storms/Screens, Deck
- Fireplace Location: Living Room
- Laundry Flooring: Other
- Lot Dimensions: COMMON
- Garage Type: Attached2, Attached
- 2nd Bedroom Flooring: Carpet
- Basement (Y/N): Full
- Laundry Level: Lower
- Aprox. Total Finished Sq Ft: 0
- Total Sq Ft: 0
- Tax Year: 2017
- Parcel Identification Number: 04262031090000
Price history
| Date | Event | Price |
|---|---|---|
| 6/23/2025 | Sold | $640,000-1.5%$261/sqft |
Source: Public Record Report a problem | ||
| 4/28/2025 | Contingent | $650,000$265/sqft |
Source: | ||
| 4/16/2025 | Listed for sale | $650,000+47.7%$265/sqft |
Source: | ||
| 11/1/2019 | Sold | $440,000-1.1%$180/sqft |
Source: | ||
| 9/8/2019 | Pending sale | $445,000$182/sqft |
Source: Berkshire Hathaway HomeServices KoenigRubloff Realty Group #10423003 Report a problem | ||
Public tax history
| Year | Property taxes | Tax assessment |
|---|---|---|
| 2023 | $11,218 +3.1% | $53,999 |
| 2022 | $10,879 +6.4% | $53,999 +21.6% |
| 2021 | $10,223 -6.4% | $44,406 |
Find assessor info on the county website
Neighborhood: 60025
Nearby schools
GreatSchools rating
- 6/10Pleasant Ridge Elementary SchoolGrades: 3-5Distance: 0.3 mi
- 7/10Attea Middle SchoolGrades: 6-8Distance: 1.2 mi
- 9/10Glenbrook South High SchoolGrades: 9-12Distance: 2.8 mi
Schools provided by the listing agent
- Elementary: Lyon Elementary School
- Middle: ATTEA MIDDLE SCHOOL
- High: Glenbrook South High School
Source: The MLS. This data may not be complete. We recommend contacting the local school district to confirm school assignments for this home.

Get pre-qualified for a loan
At Zillow Home Loans, we can pre-qualify you in as little as 5 minutes with no impact to your credit score.An equal housing lender. NMLS #10287.
Sell for more on Zillow
Get a free Zillow Showcase℠ listing and you could sell for .
$656,600
2% more+ $13,132
With Zillow Showcase(estimated)
$669,732
